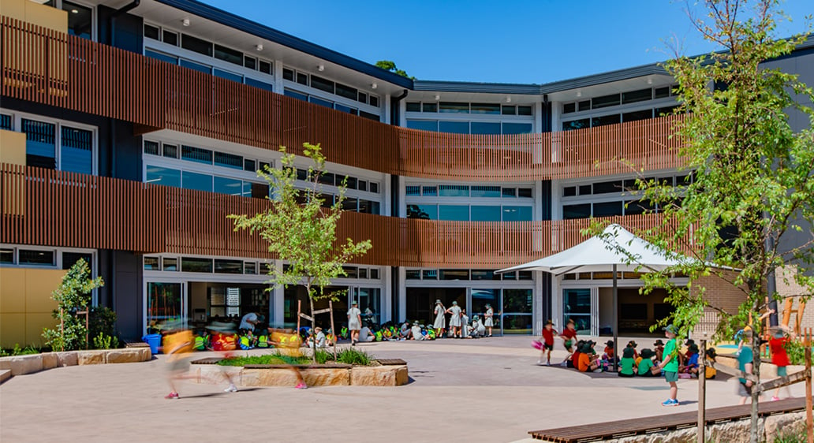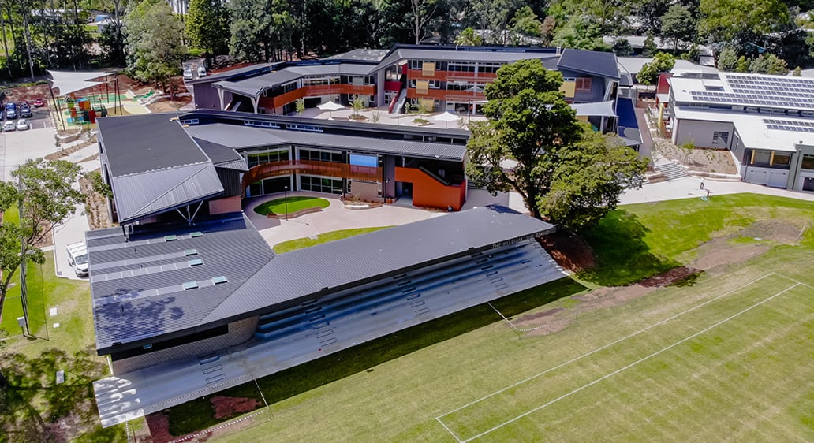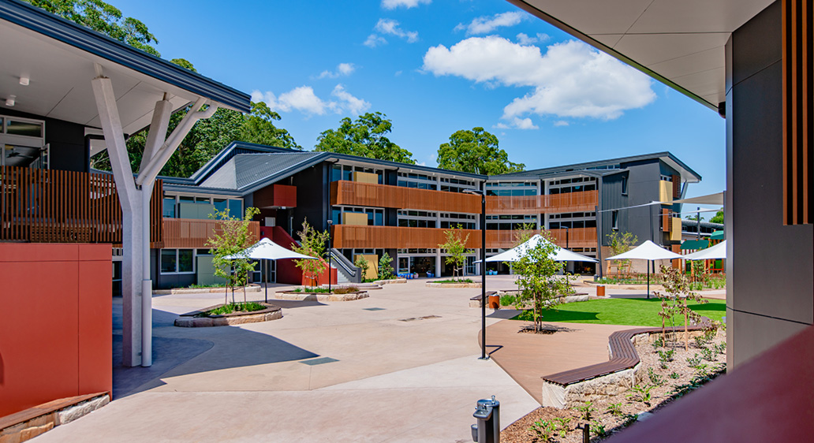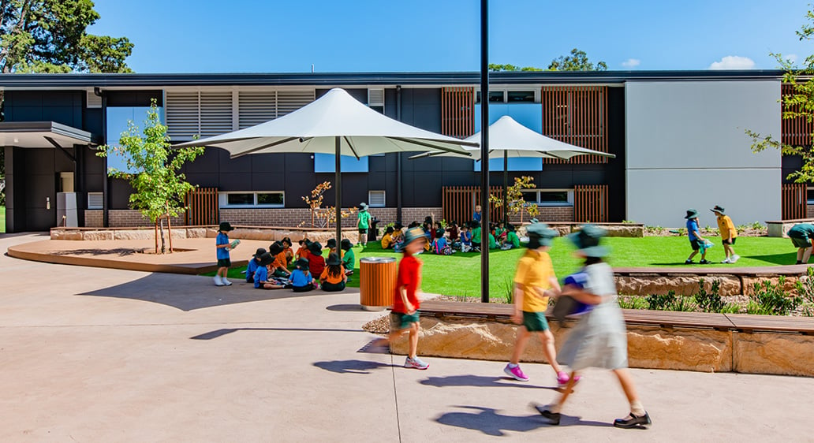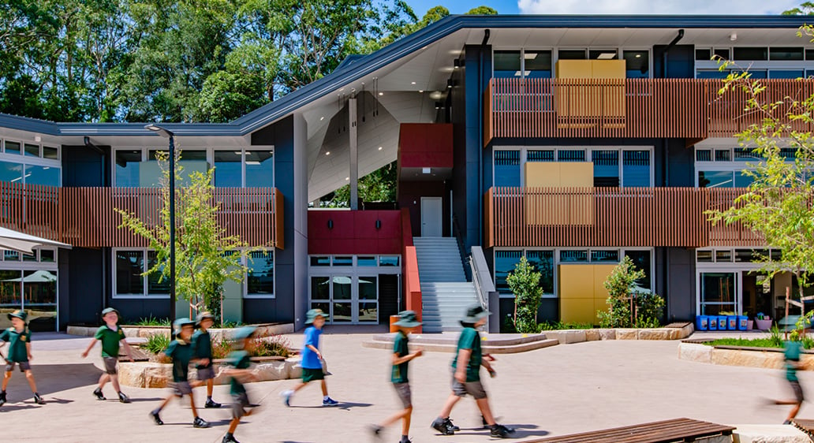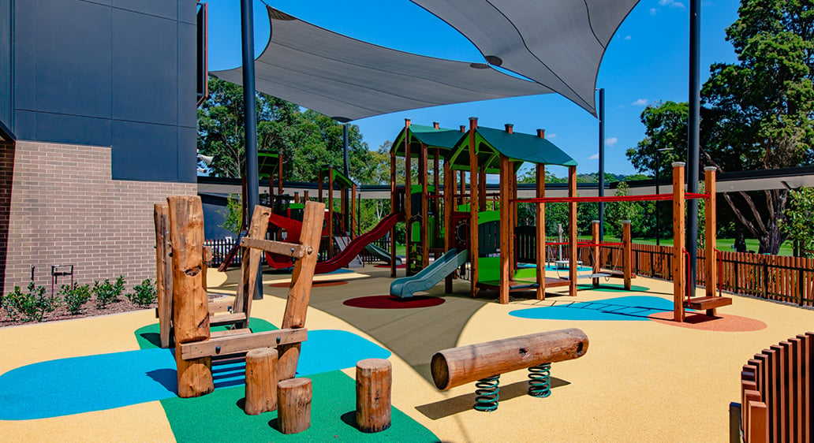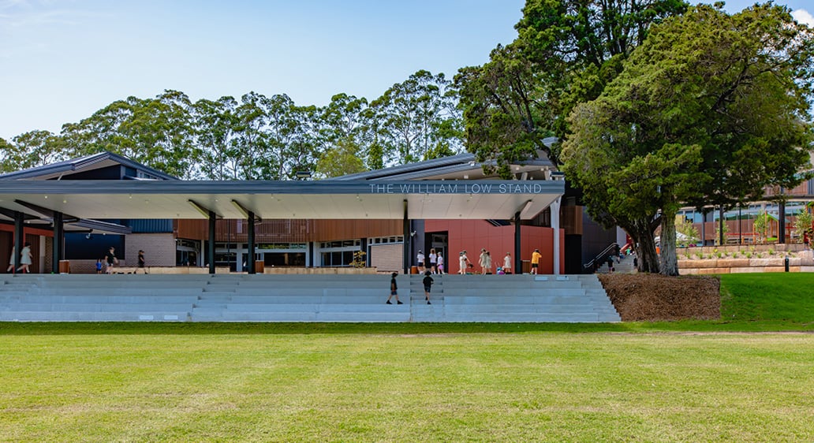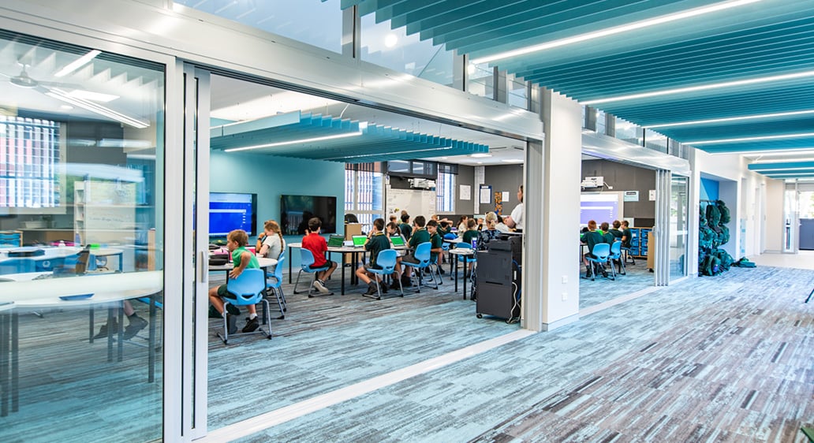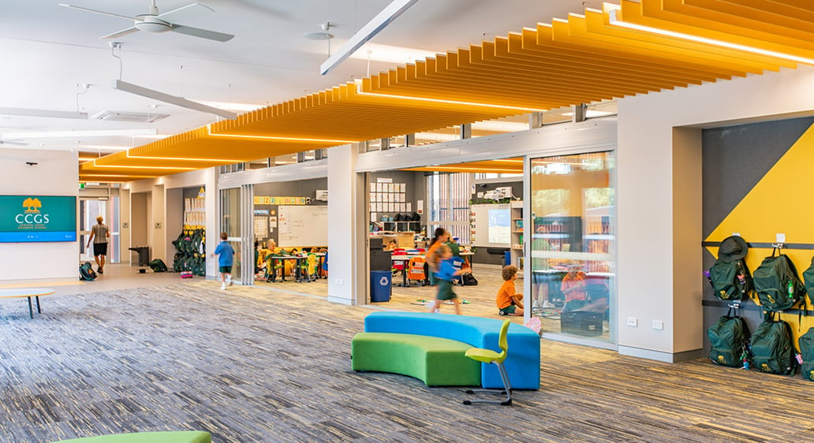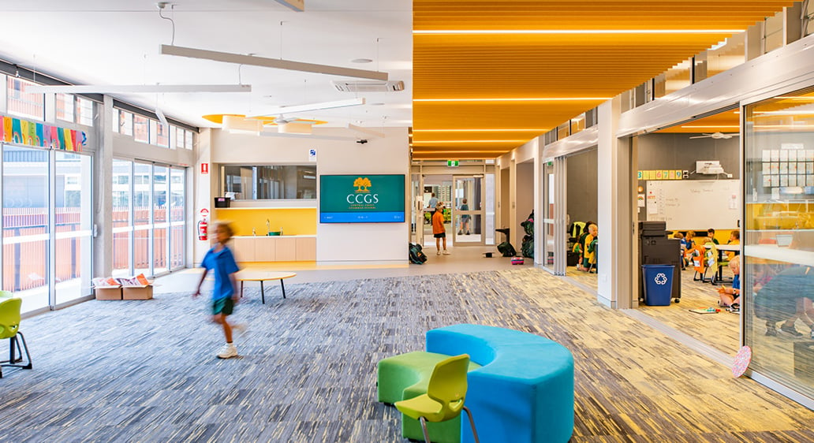Central Coast Grammar School, Erina Heights NSW
Working with NBRS Architecture and TCB Project Management, the project consists of thirty (30) General Learning Areas, breakout spaces and administration facilities across three buildings, along with a new grandstand and amenities block. Each classroom incorporates innovative learning methods with collaborative touch interfaces, audio visual equipment and open learning spaces which will provide an enhanced learning environment to kindergarten through to year 6 students.

