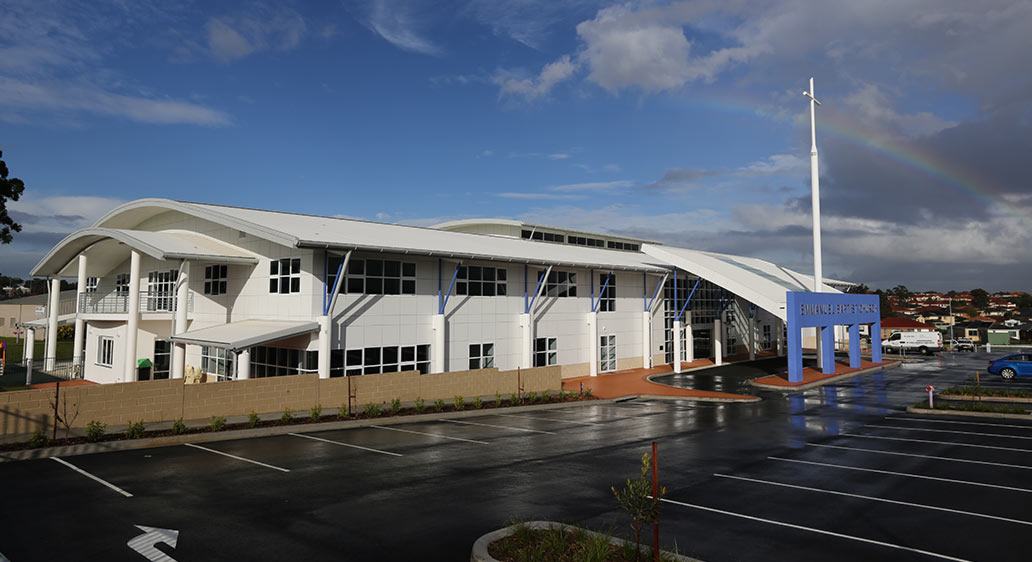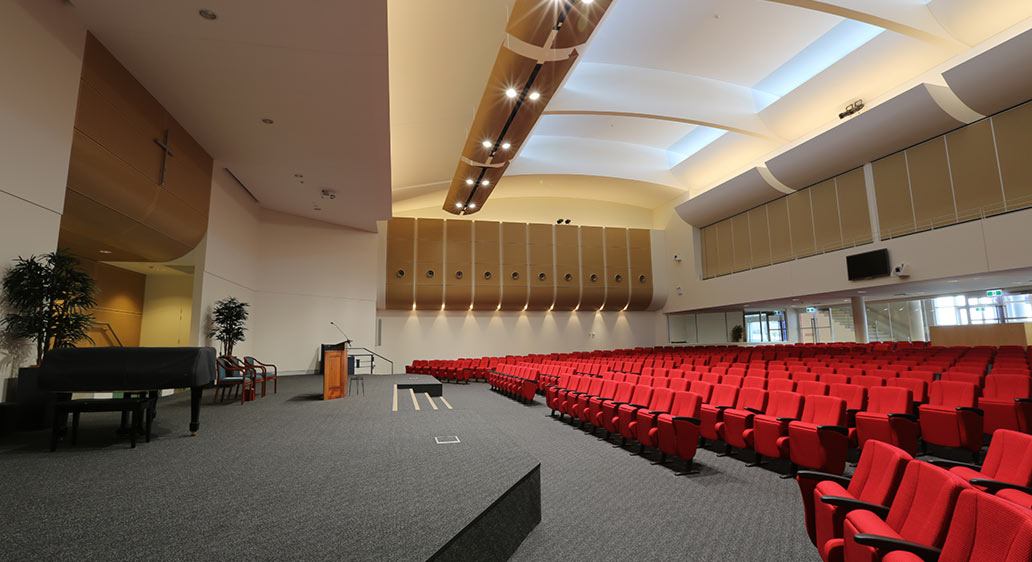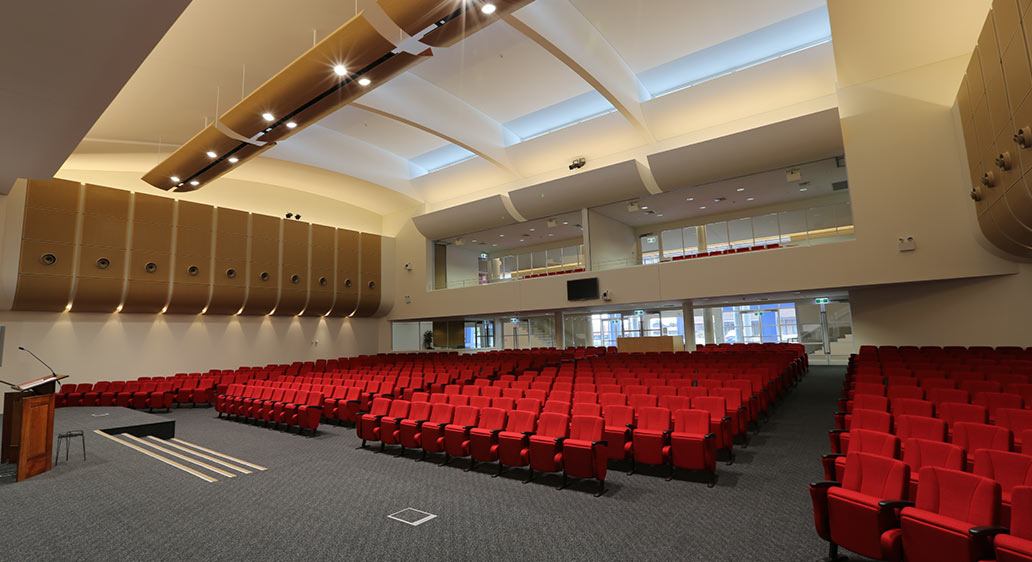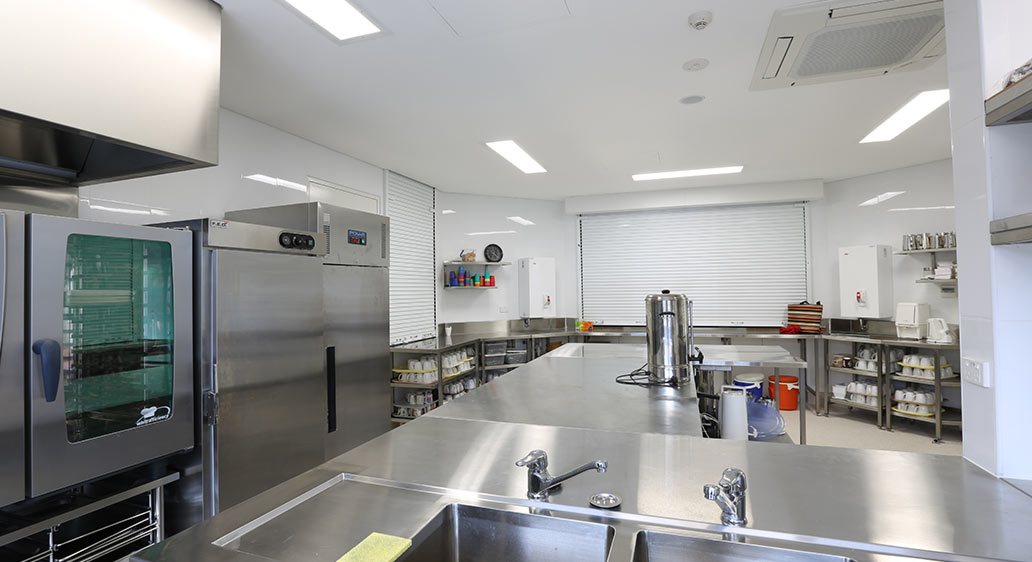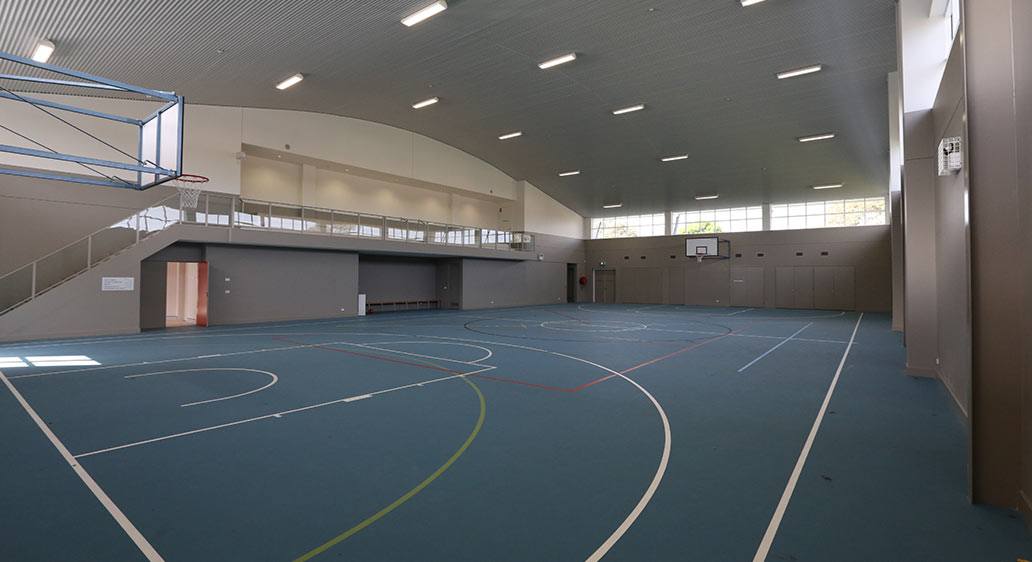Emmanuel Baptist Church, Glenwood NSW
Emmanuel Baptist Church is a modern design with a two level atrium, and multi-purpose facilities far exceeding the traditional. In addition to the 520 seat auditorium, it comprises a gymnasium equipped for basketball and netball, a dedicated youth area, commercial kitchen, administrative offices, meeting rooms and boardroom, 160 capacity carpark, and a large portion of landscaping. The building is constructed of reinforced concrete on the ground and mezzanine floors, block internal and external walls, complex internal fitout, and colourblind roofing over steel portal frames and purlins.
Technical: Works involved bulk excavation of the basement bearing onto hard shale. The basement was built from reinforced concrete block and concrete framed construction. The level one slab was half constructed as slab on ground, with the other half of the slab suspended over the basement; the level two slab being all suspended reinforced concrete. The roof area was all constructed with structural steel bearing on steel columns, reinforced block walls and reinforced concrete columns. The external cladding was a combination of aluminium composite panels and split face concrete blocks. The internal fit-out consisted of timber veneered panels, and an assortment of glazing systems, lightweight steel framed walls with various linings, along with a variety of ceramic and natural stone finishes.

