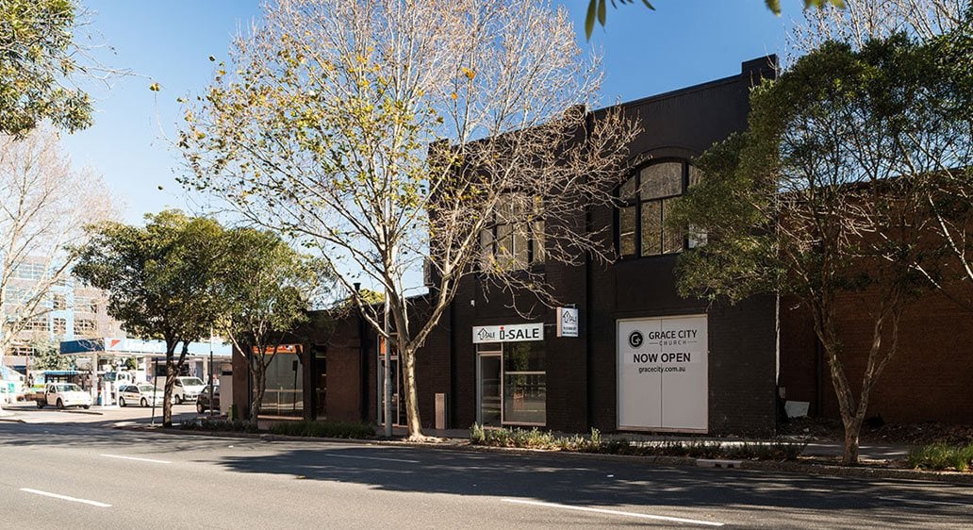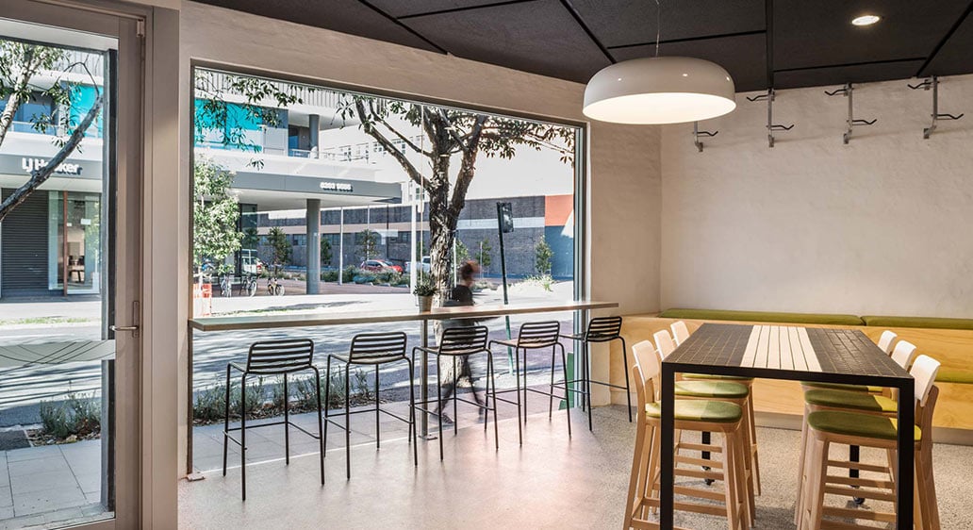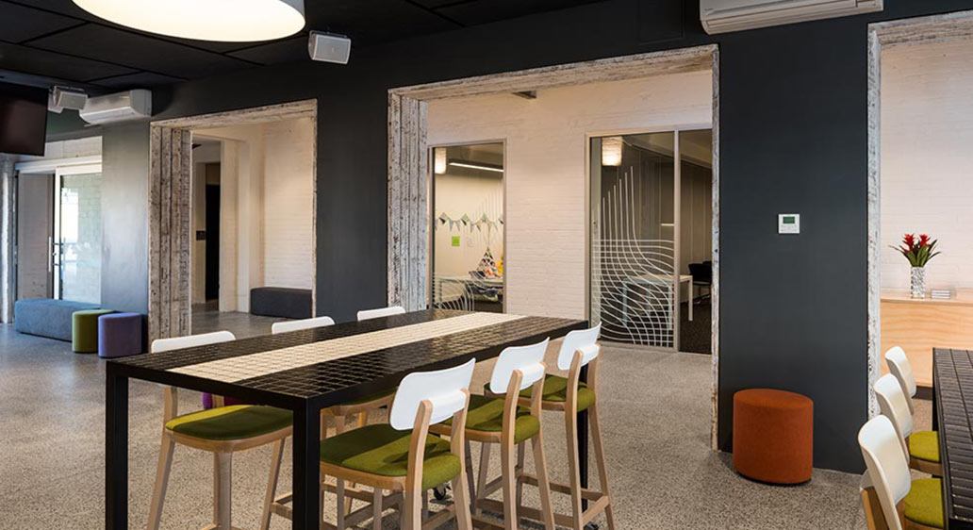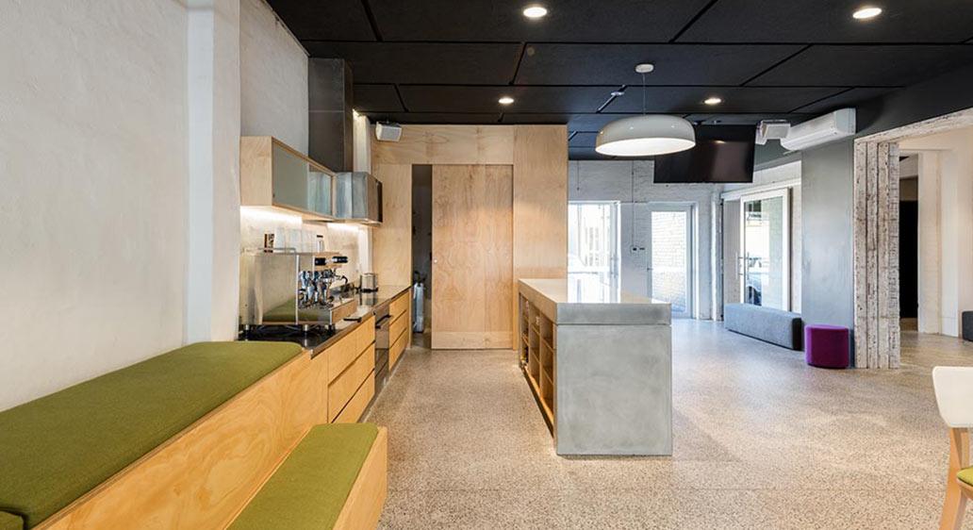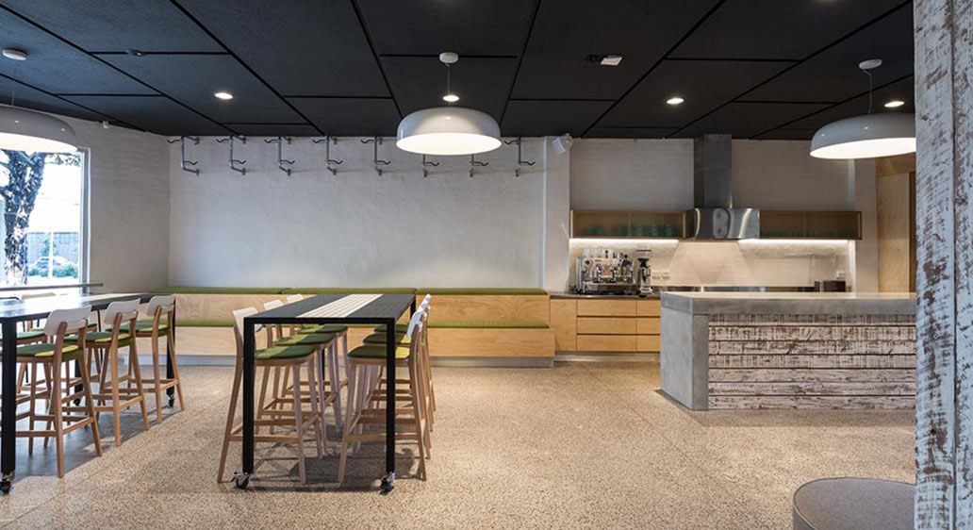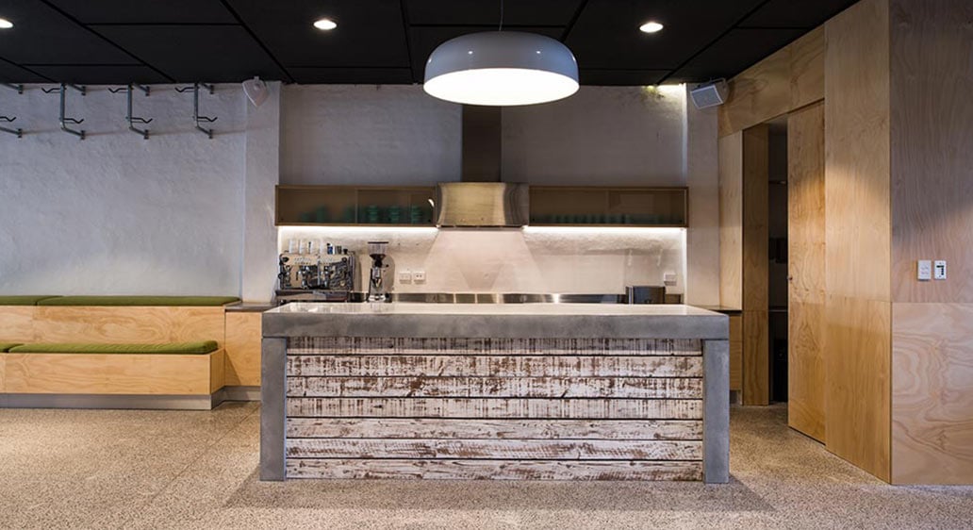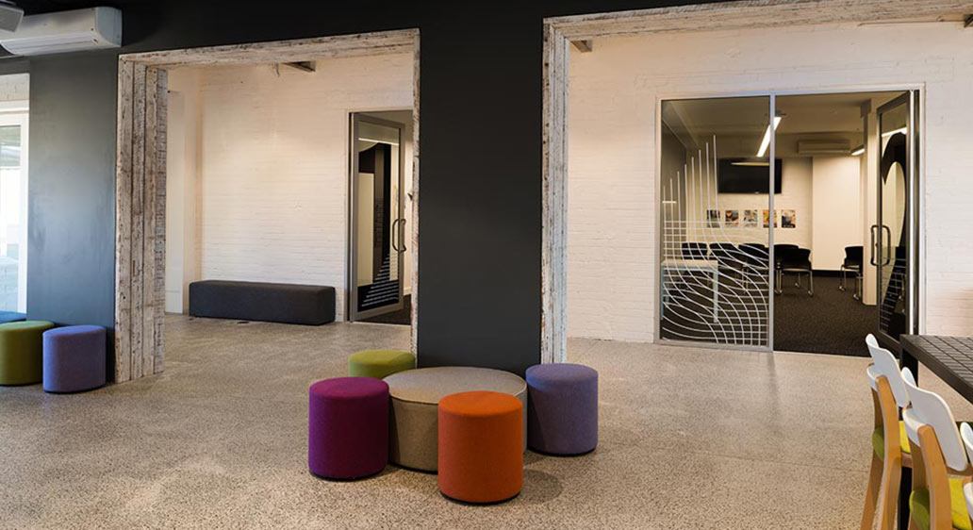Grace City Church, Waterloo NSW
The project involved the conversion of two adjoining Warehouses and Stables into one consolidated space to accommodate the operation of an urban church facility. In recent years the warehouses had been fitted out for two separate retail spaces. Therefore the initial requirement for the project was the stripping out of these fitouts to expose the original warehouse structures. The roof structure to the rear stable was removed and replaced with structural steel and metal deck roofing. A new suspended timber floor structure was constructed over the original patchwork concrete slab. Following the repairs to the building’s envelope and structure, the internal fitout commenced. The original stables were converted into a state of the art auditorium, complete with extensive acoustic treatment, and Audio Visual System. The auditorium’s Bi-fold glass doors allow the rear lane to be used as an outdoor breakout space. In the front portion of the property internal masonry walls were modified to create large archways linking the two warehouses together and to accommodate a Café and Lobby area, bathrooms and flexible meeting rooms.

