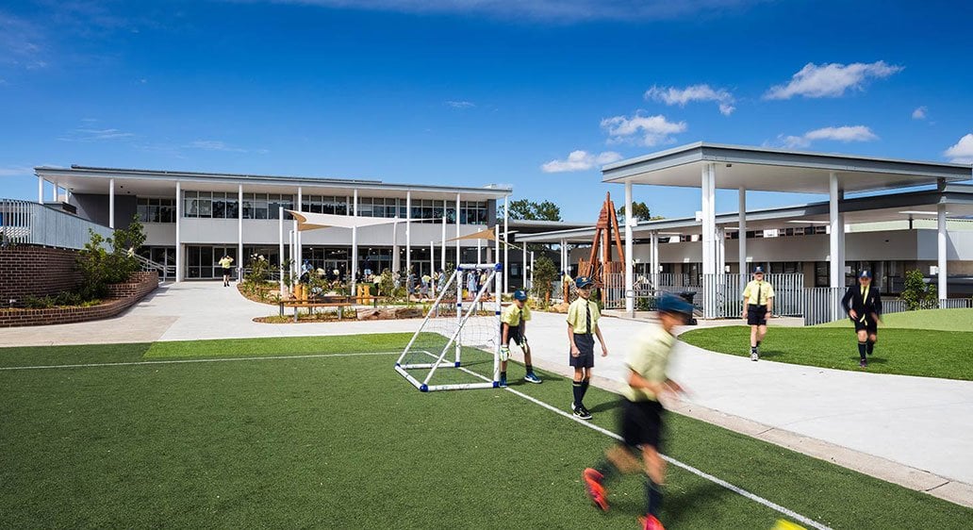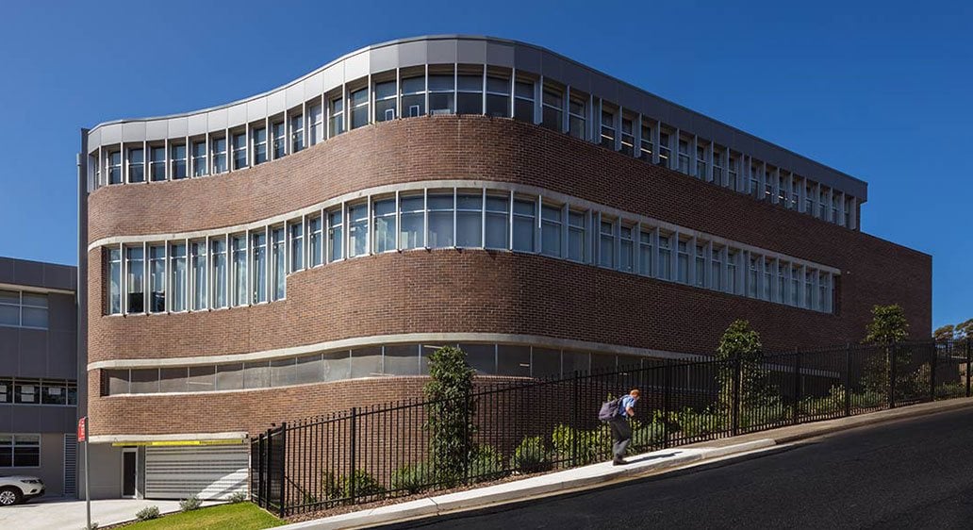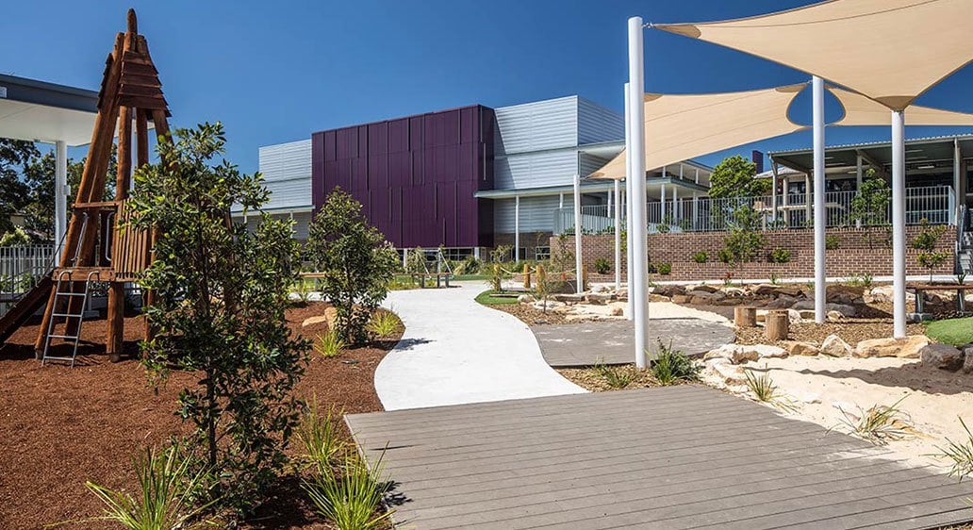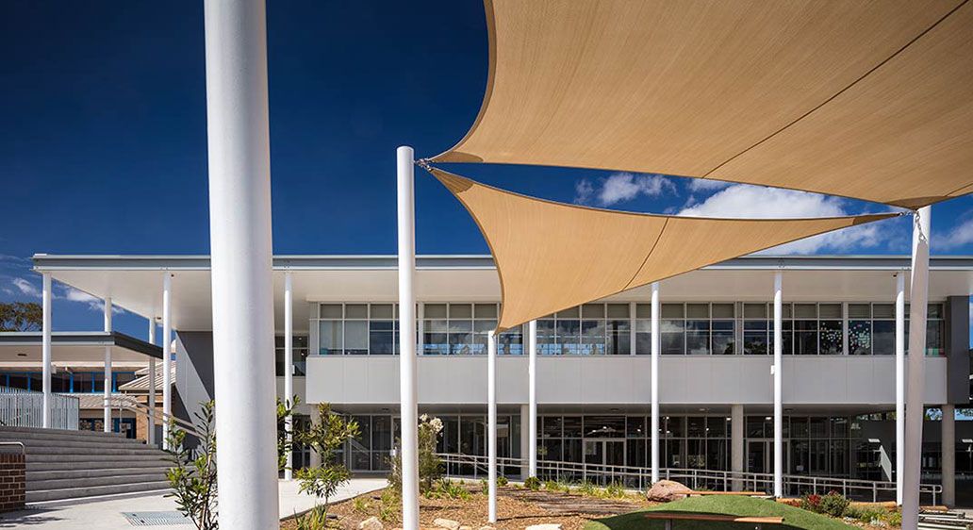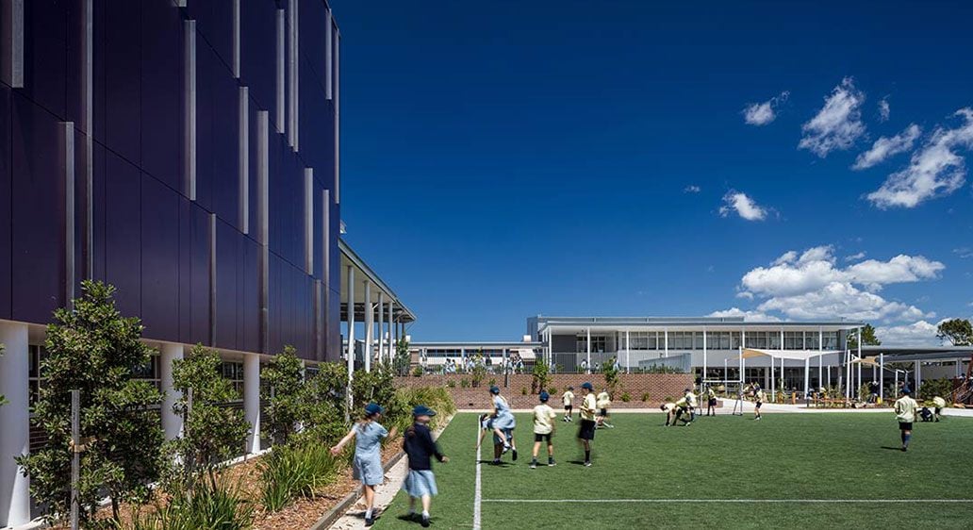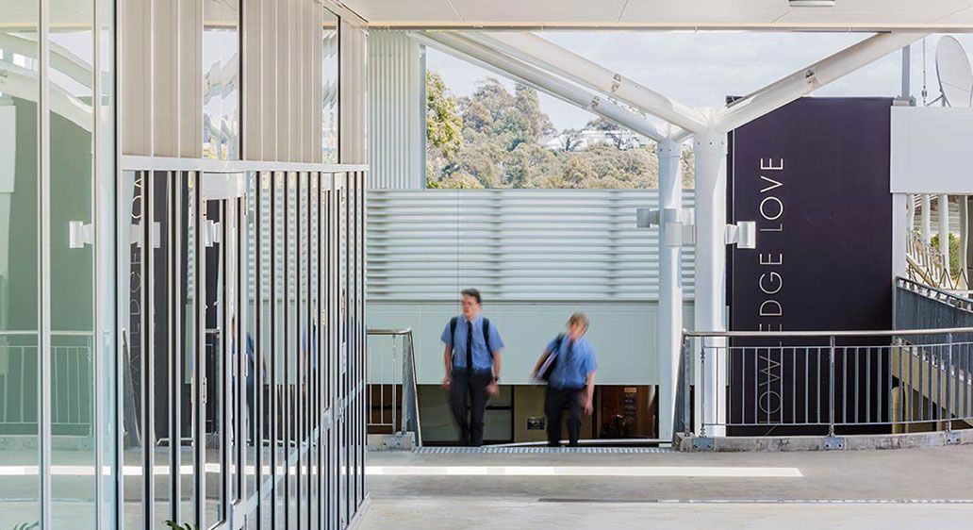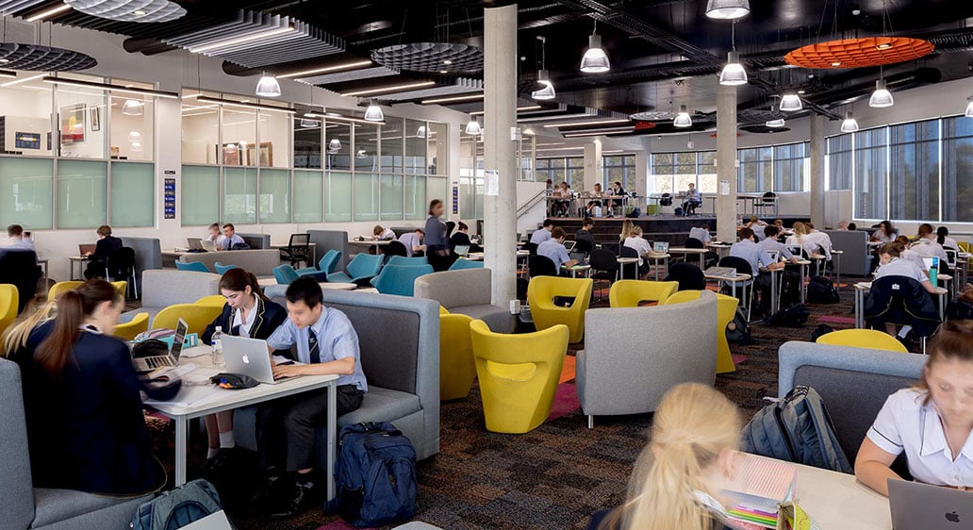Inaburra School, Bangor NSW
MBA Award Winner 2017: Private Schools, $10,000,000 & Over
The construction of the Learning & Enquiry Centre involved the excavation of 2 stories into sandstone. The 2-storey basement carpark utilised Dincel permanent formwork systems to ensure quick and easy installation of walls against the excavated rock face. Off-form concrete columns and beams provided further rigidity to the structure. The upper carpark level links back into the existing school’s teaching facilities, with renovated classrooms and a walkway which ties back to the rest of the school.
At the carpark, the open learning areas and staff rooms are housed under a second suspended concrete slab and off-form concrete columns, which ground the intricate ceiling-scape of exposed service ducts and undulating acoustic panels. The next storey features more open learning areas, and a wet area teaching zone, below a roof which is a complex arrangement of structural steel elements. The large courtyard area which links the new building out to the rest of the school, also showcases a Ritek canopy roof which allows the space to be employed in all weather conditions whilst still being accessible to sunlight.

