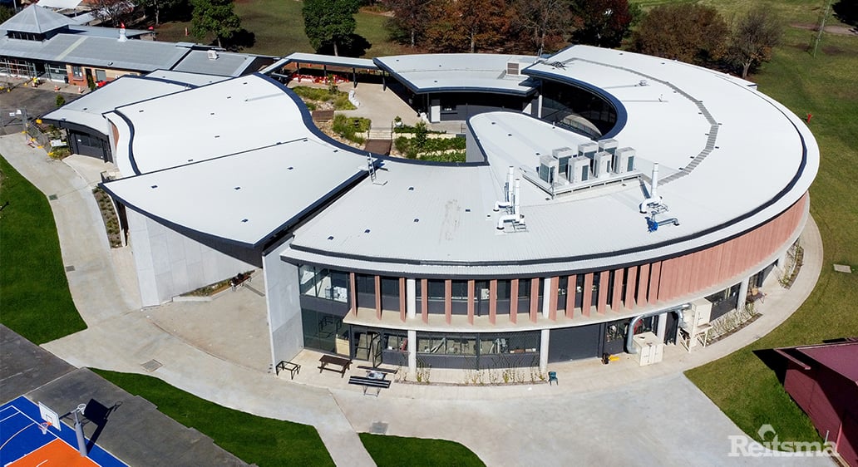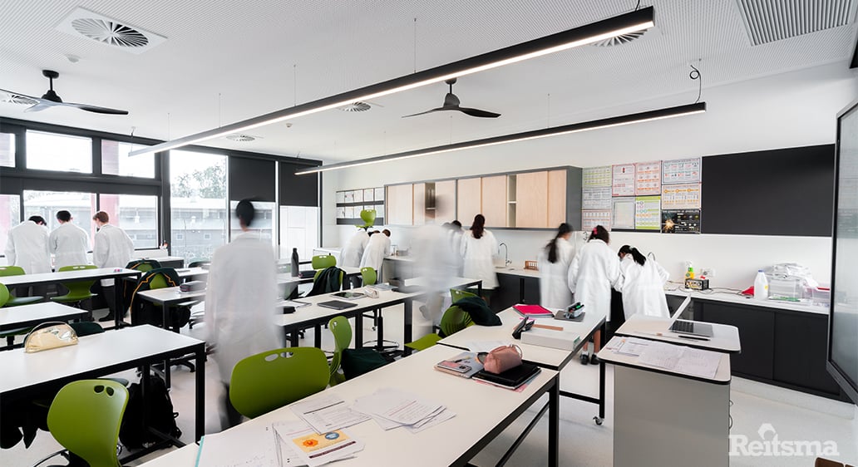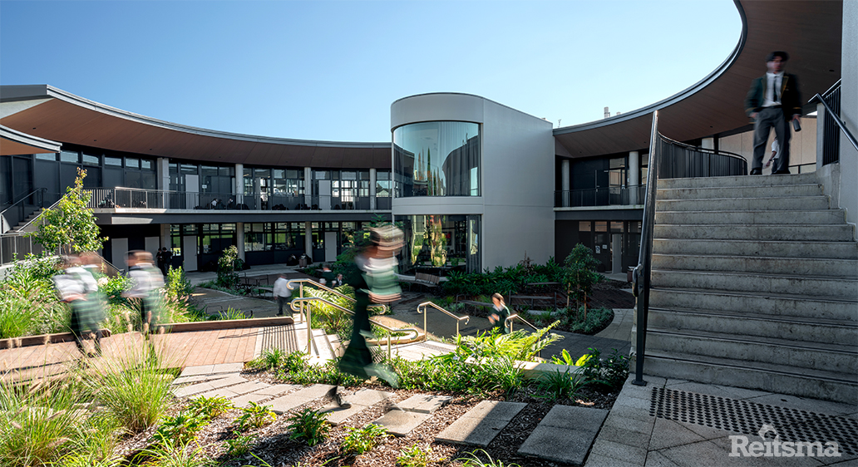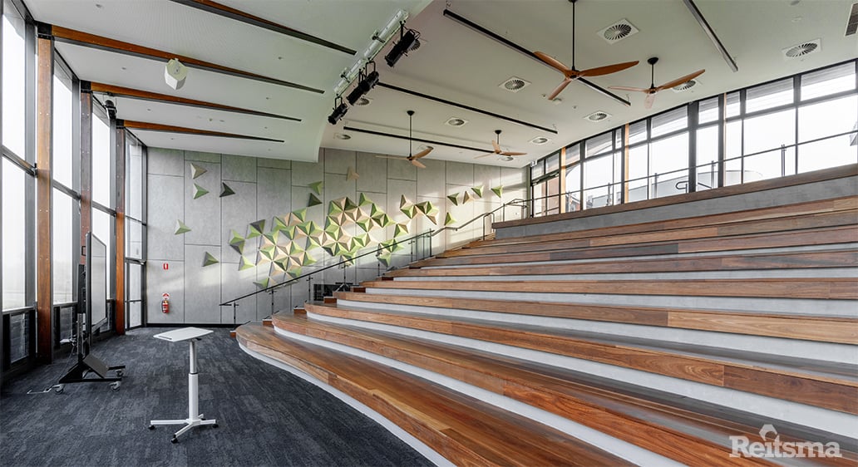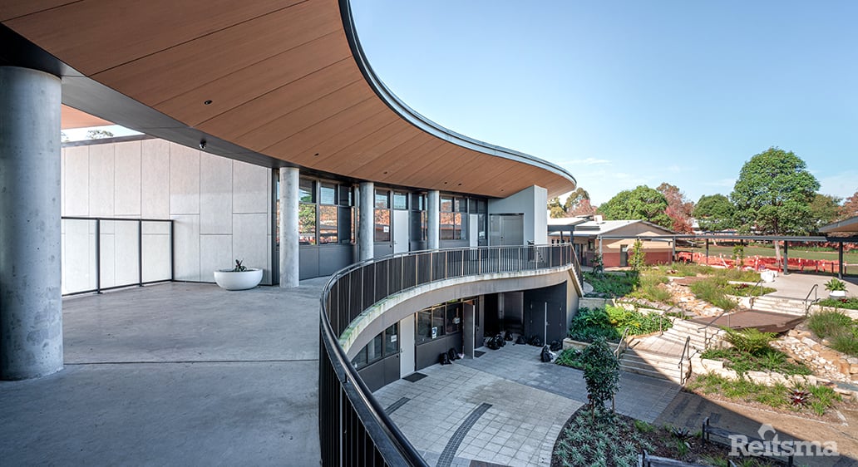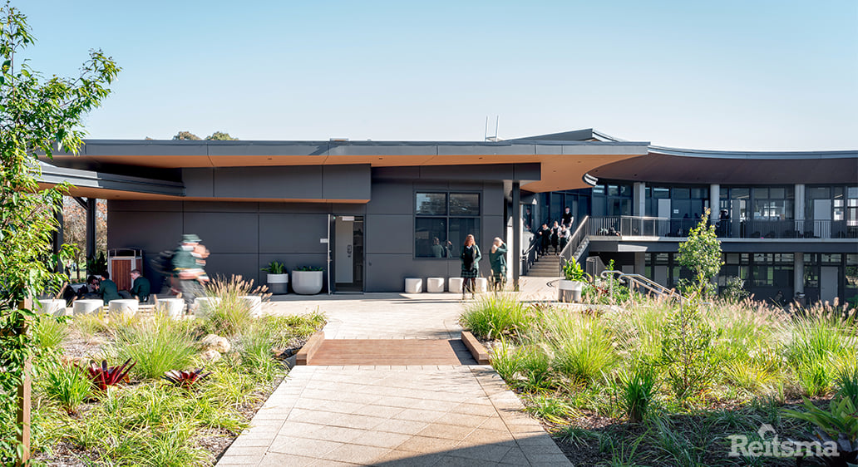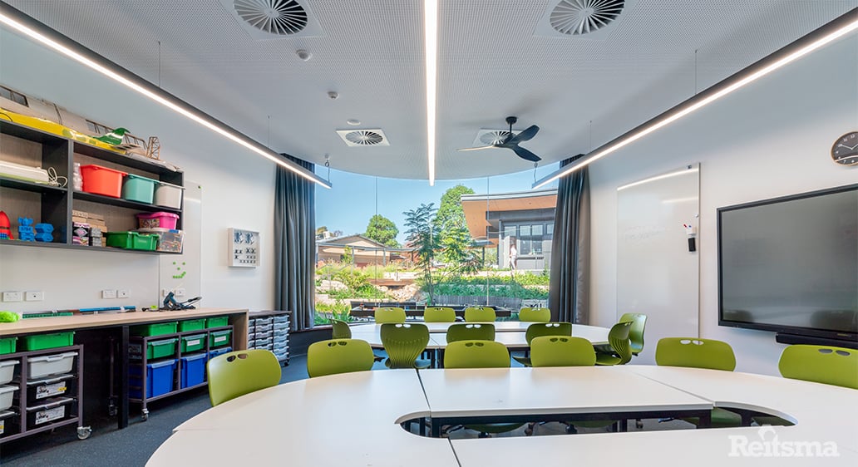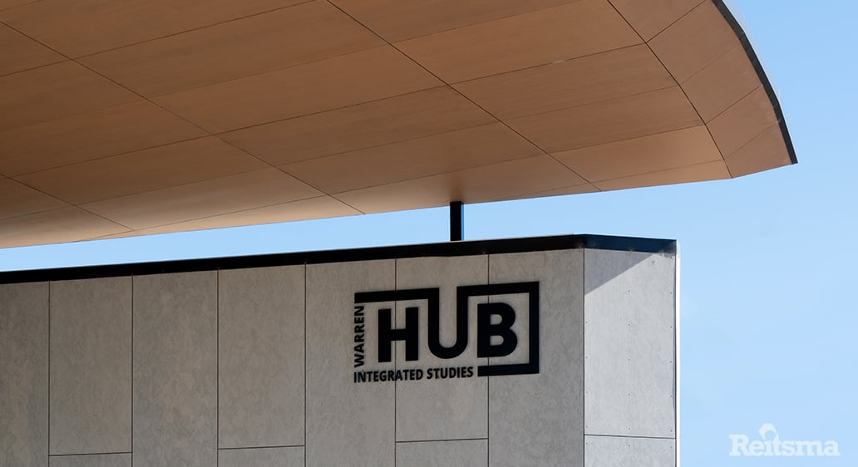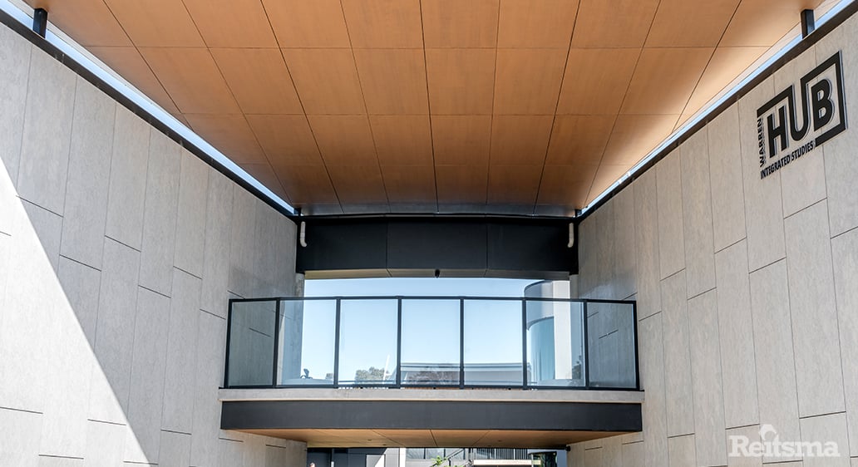Macarthur Anglian School – Stage 1
Earlier this year, working with Mayoh Architects and LMG Property, Reitsma completed the Integrated Studies Centre at Macarthur Anglican School, Cobbitty.
The building was designed to incorporate flexible learning areas and facilitate positive social integrations. The project included demolition of the existing buildings and demountables, design and construction of a new circular multi level building incorporating technology workshops, science labs, art studios, ICT & math rooms, staff facilities, tiered collaboration space and a new active courtyard area. A fantastic outcome for the school, the building integrates seamlessly into the existing site surroundings.
“Set amongst single story educational facilities in a parkland setting, the building is designed to provide strong visual links with nature, and the use of natural materials creates spaces designed to allow students to remain in touch with the natural world. “ – Mayoh Architects
There were a number of innovations and challenges to overcome throughout this project these including;
- Change of floor slab design to speed up construction and provide cost savings
- Originally specified ceiling linings (Prodema) to external areas replaced with CFC and applied Nawkaw timber look finish with 25 year guarantee. Provided client with significant savings.
- After an onsite meeting with the roofing manufacturer it was Identified that the roof sheet material could not be fabricated to cover the main roof in a single sheet. This caused some challenges that the Project team worked through with the manufacturer to rectify, one area we introduced a larger Roof ridge capping (internal radius) to increase the effective length of the sheet. The second area we introduced was a step in the roof sheeting.
- The circular nature of the design provided a difficult challenge. Set out was not straightforward and required ongoing discussion to accurately locate walls and services.

