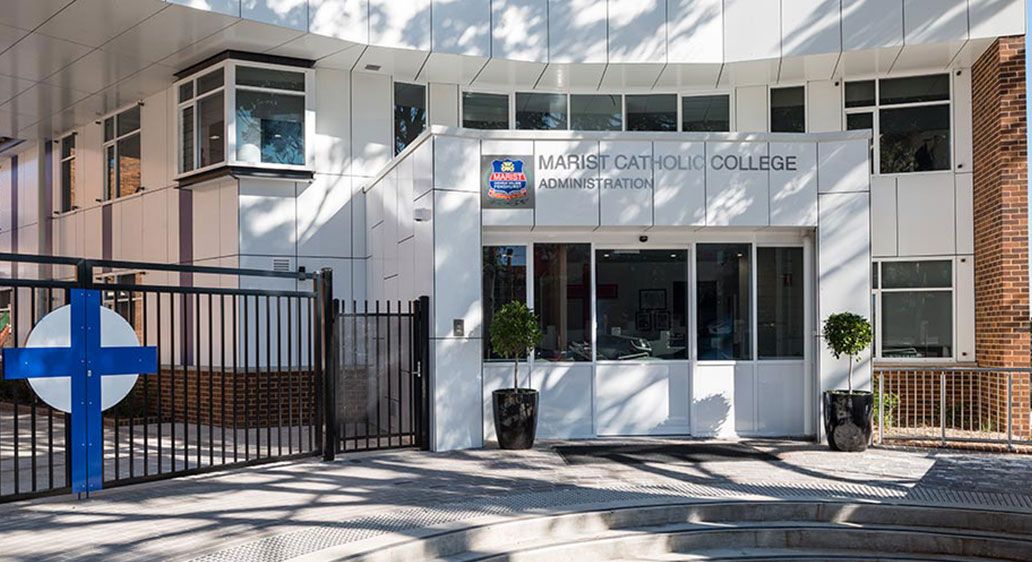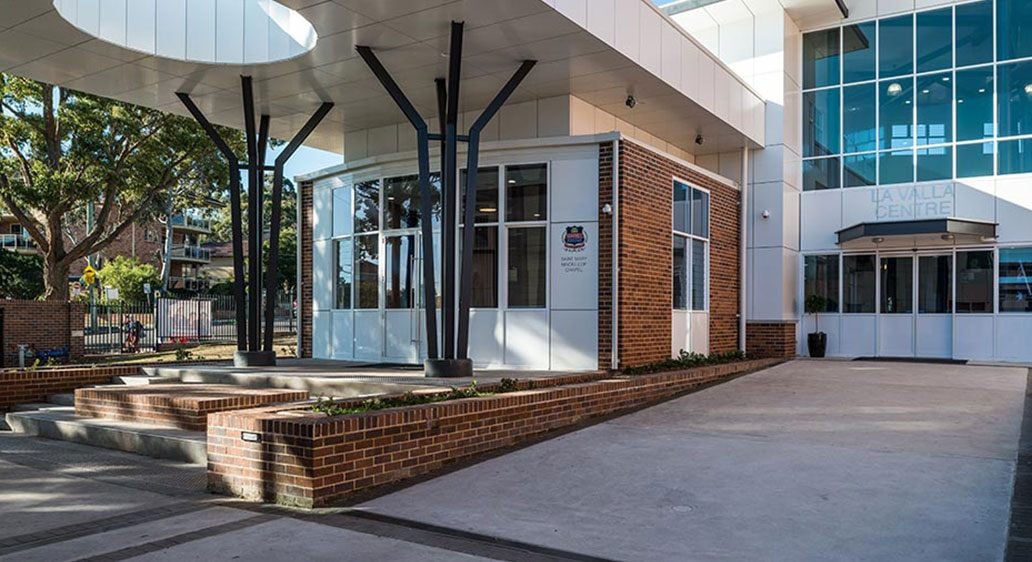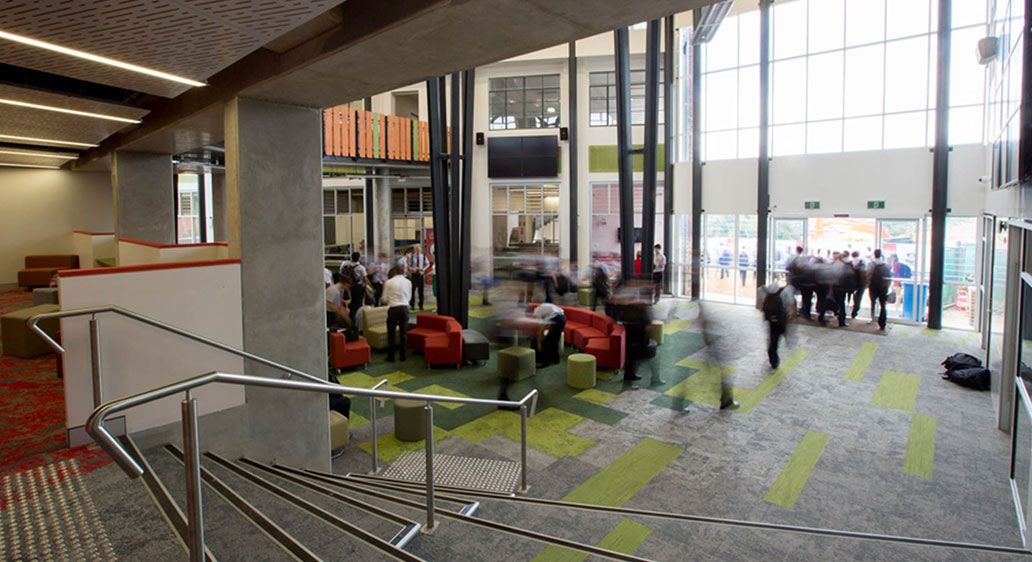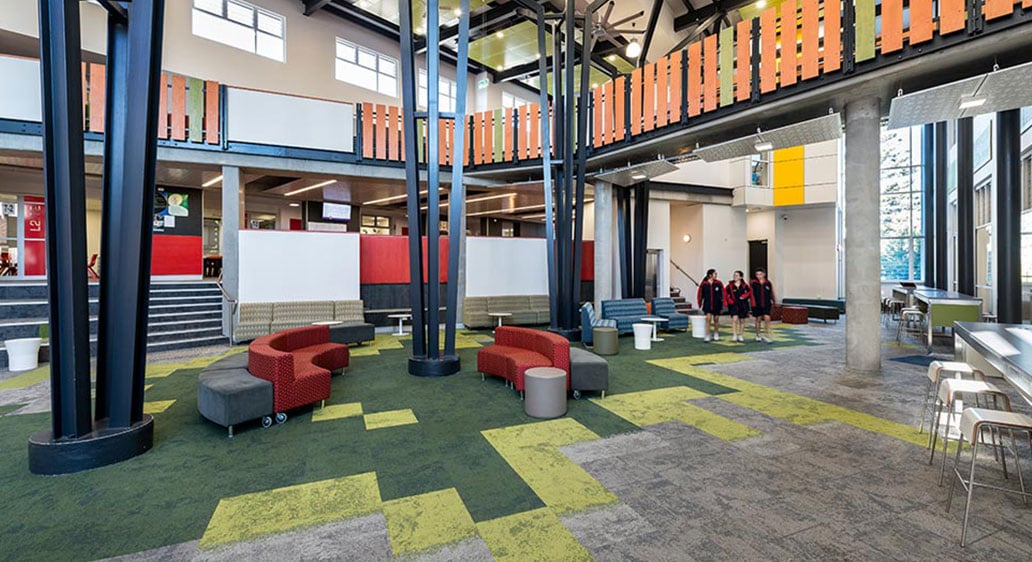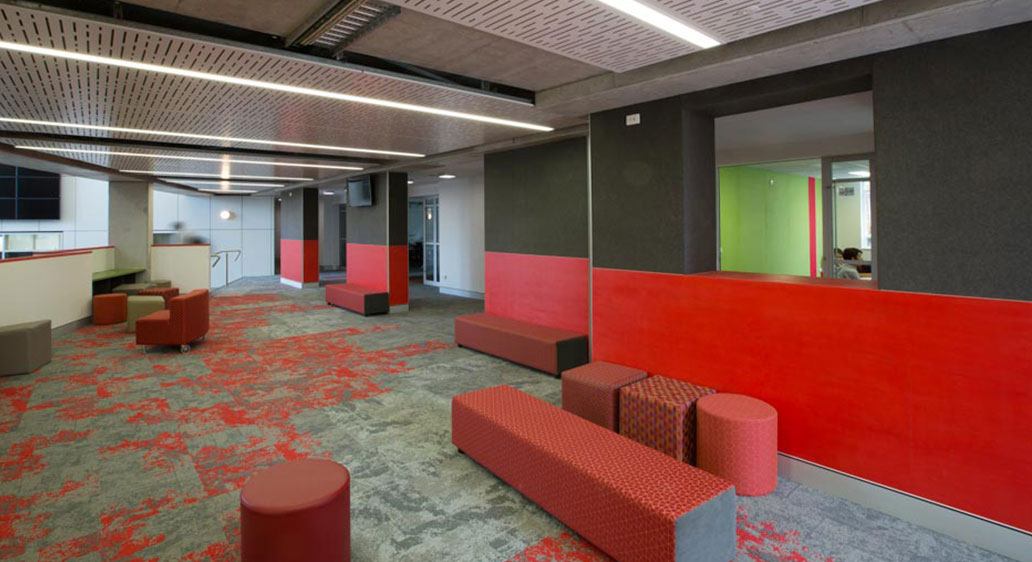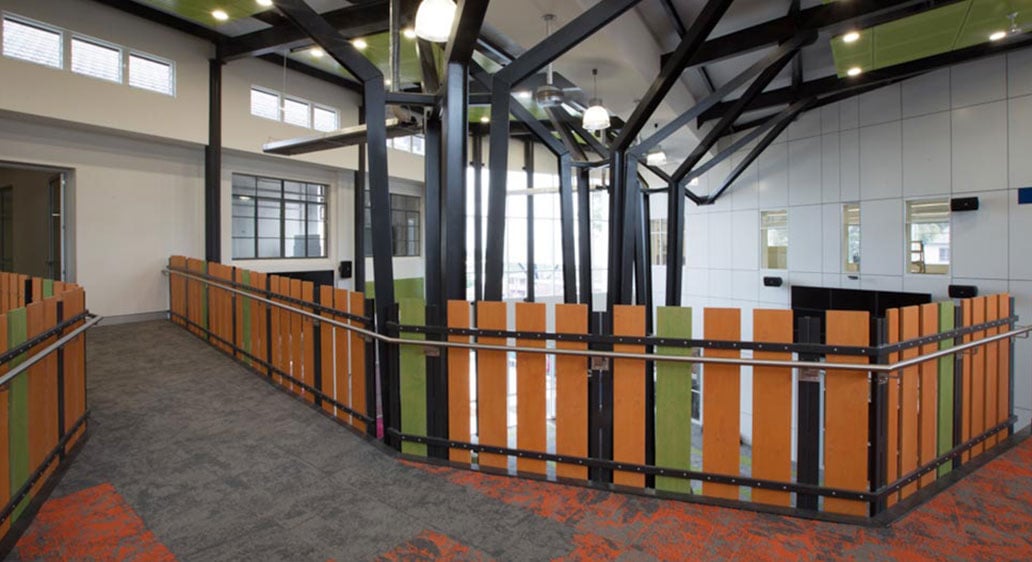Marist College, Penshurst NSW
Working with Sydney Catholic Schools, APP Corporation and Munns Sly Moore Architects, Reitsma has recently commenced work on Marist College, Penshurst. This is a large scale project which is the first of many stages in the School’s masterplan.
Works involve:
- New three storey administration block
- New sub-station
- New two storey facility between two existing buildings
- Refurbishment of existing two storey library
- Refurbishment of two storey general learning area.
The construction works have provided an excellent face lift for the school and will provide new facilities transforming the all-boys school to co-educational with new enrolments from 2015. Some of the notable features of the proposed construction include new large glass facades, new feature pavement and landscaping, along with large prominent covered walkways linking the new structures.

