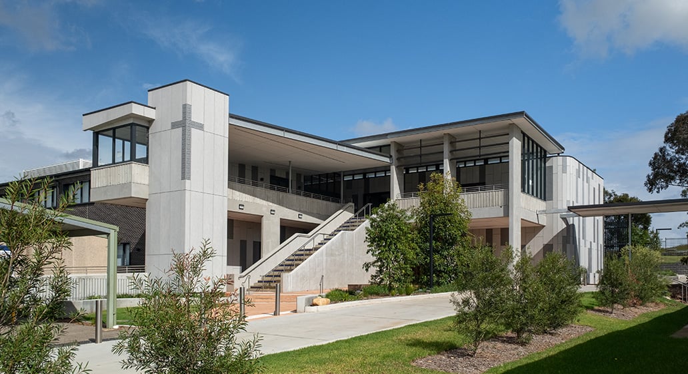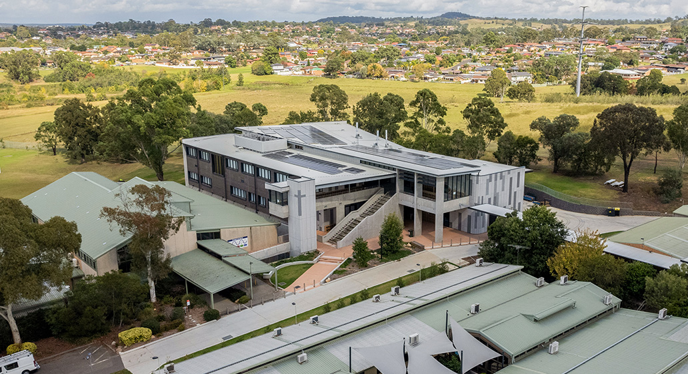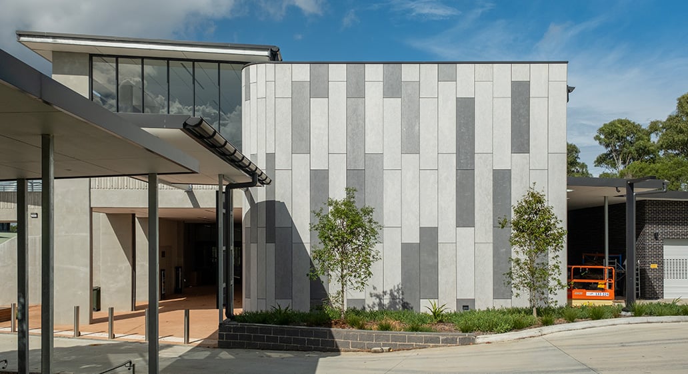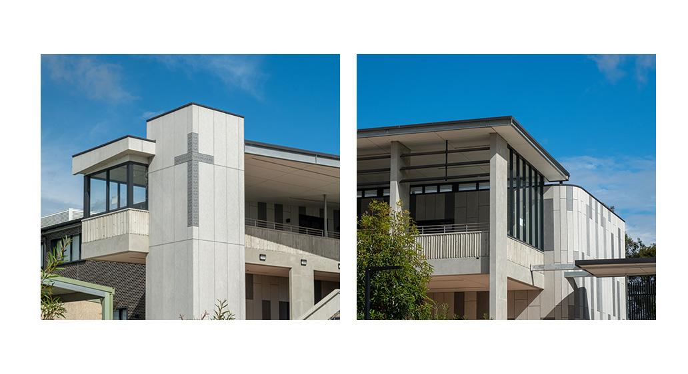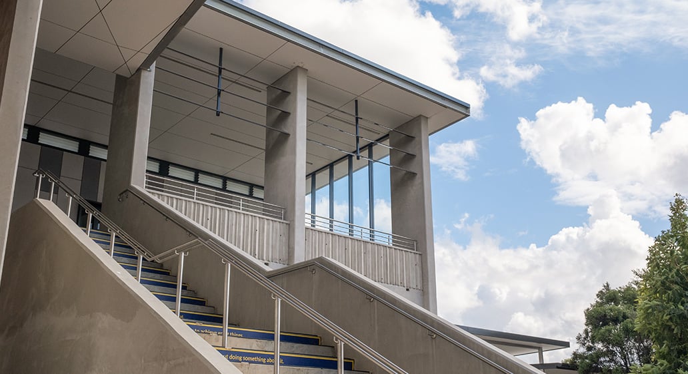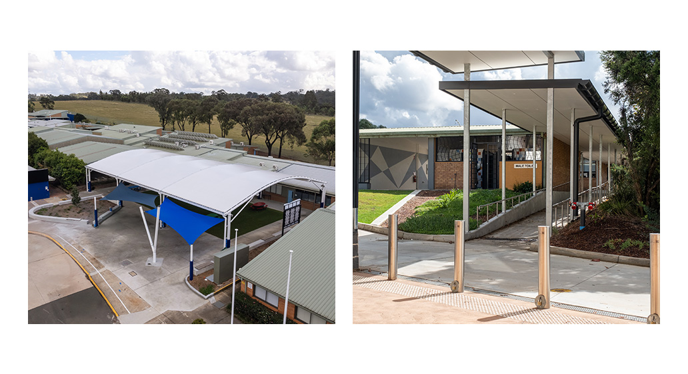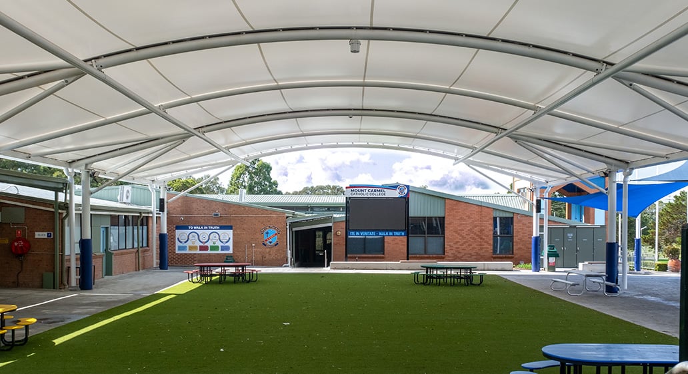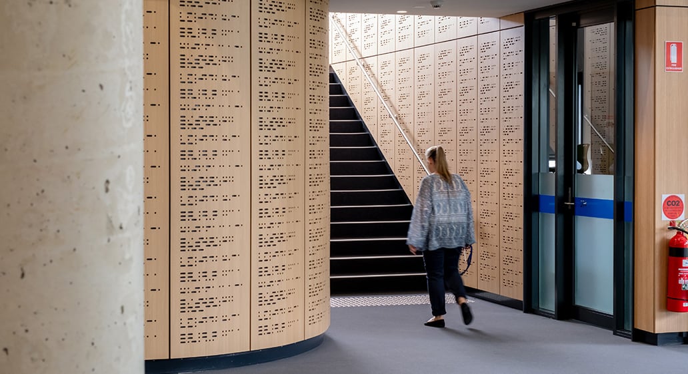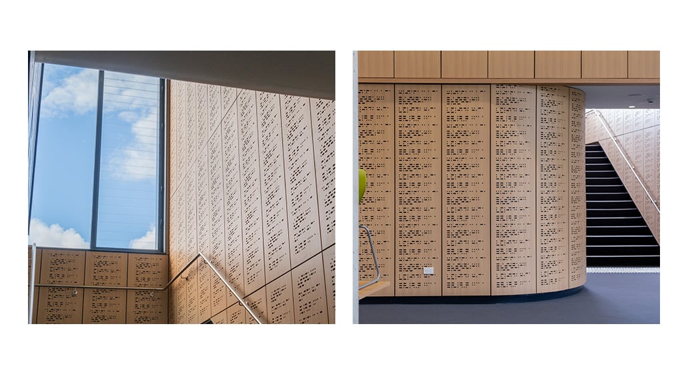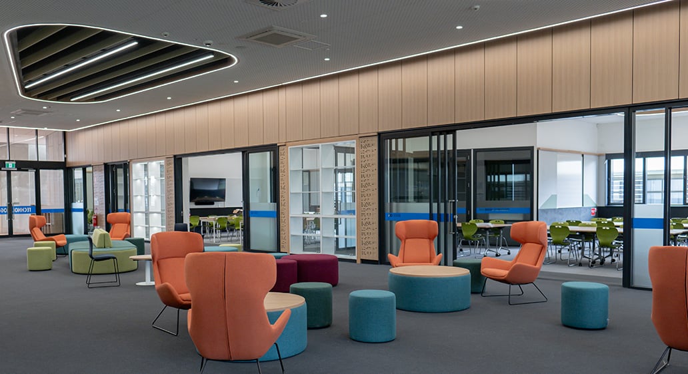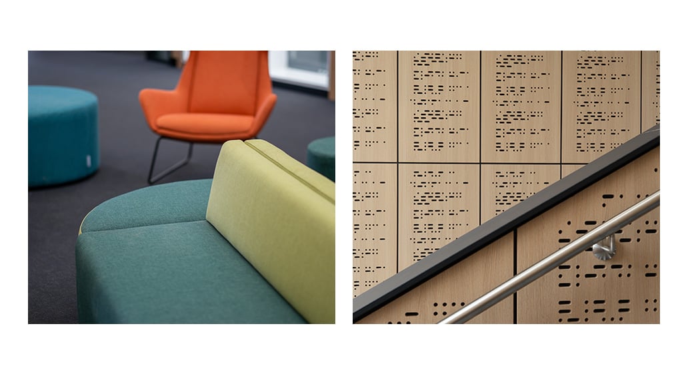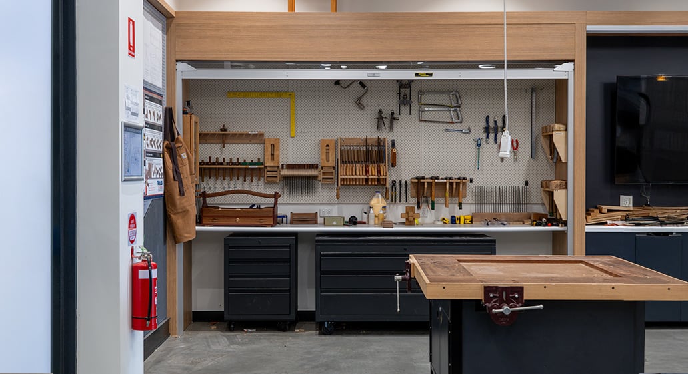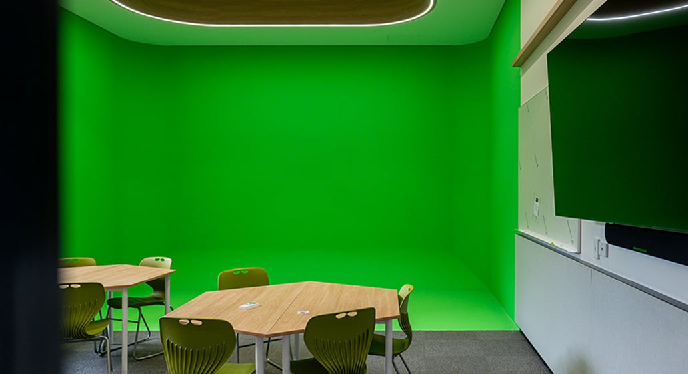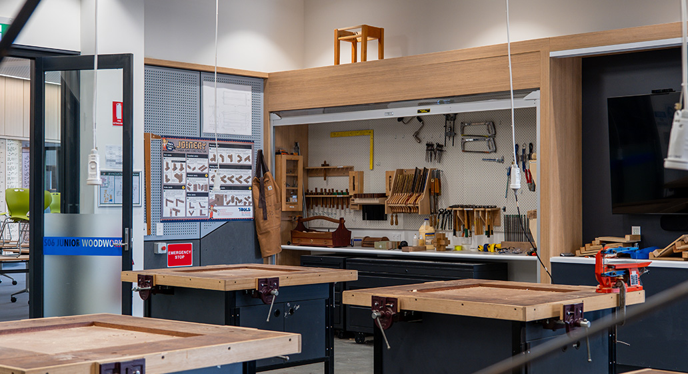Mount Carmel Catholic College
The new building boasts several notable features, including distinctive architectural facade elements, a 100kWh solar array, fully air-conditioned classrooms, and dedicated dust extraction systems in each of the TAS workshops. Additionally, there’s a new lift providing accessibility throughout the school, alongside state-of-the-art audio, visual, and building equipment in the specialized Science, Woodwork, and TAS classrooms. These enhancements aim to create an enriched learning environment for both current and future generations of students at the school.
Reitsma delivered the project for the Catholic Education Diocese of Wollongong with CTPG as the Project Managers and Shakeup Architects as the supervising Architect, based on an original design by QOH Architects.

