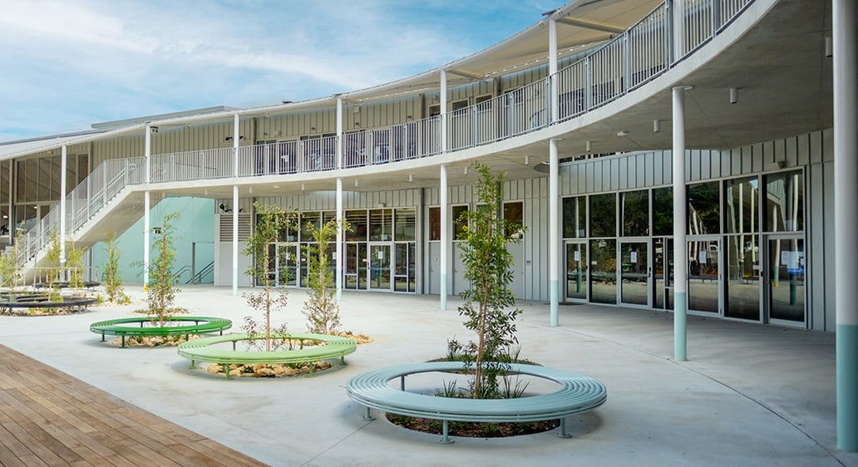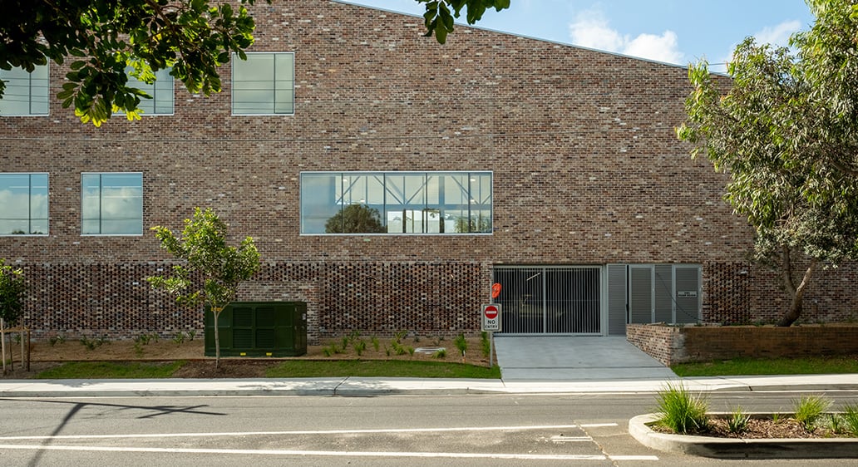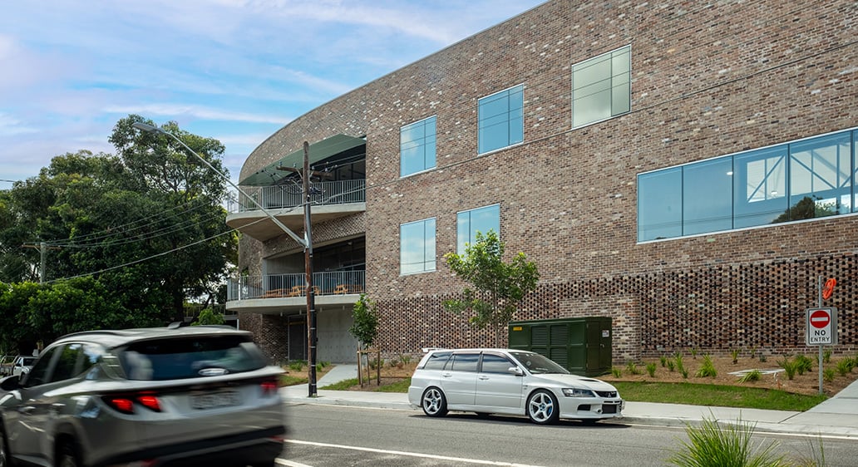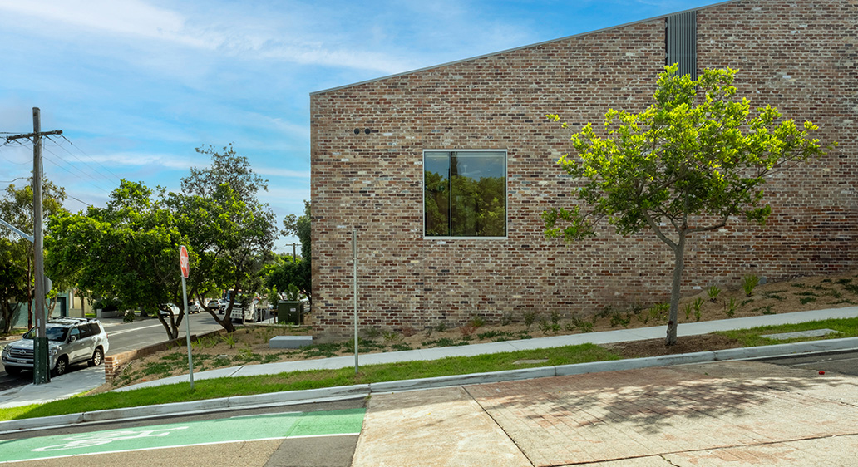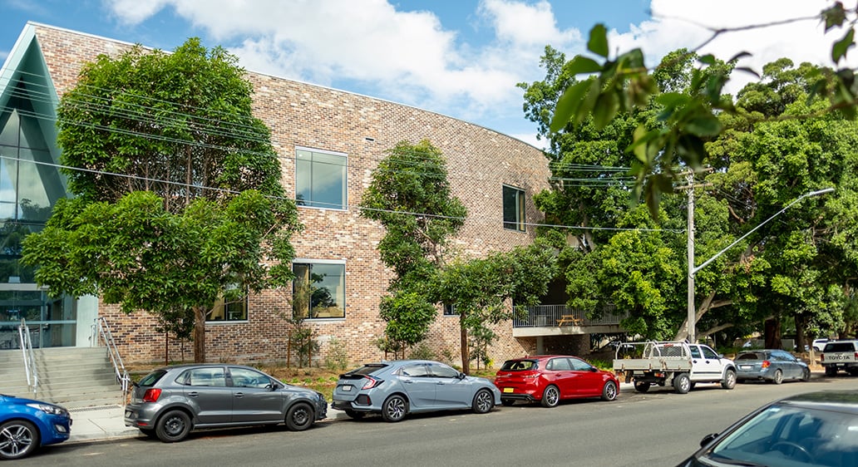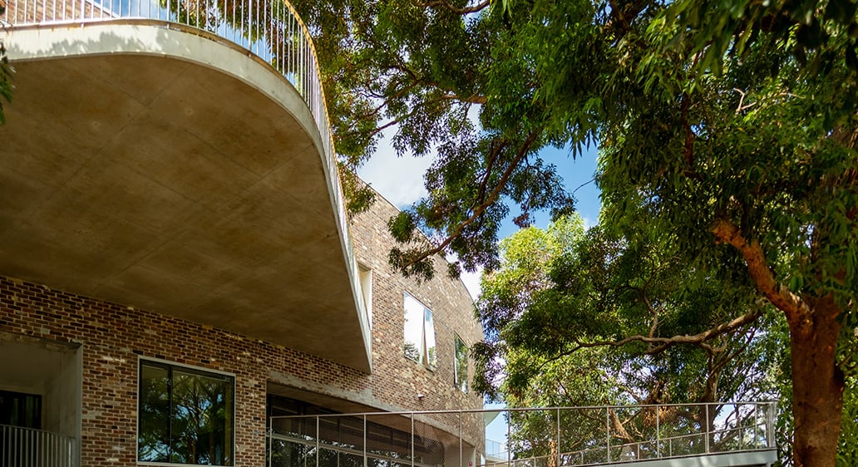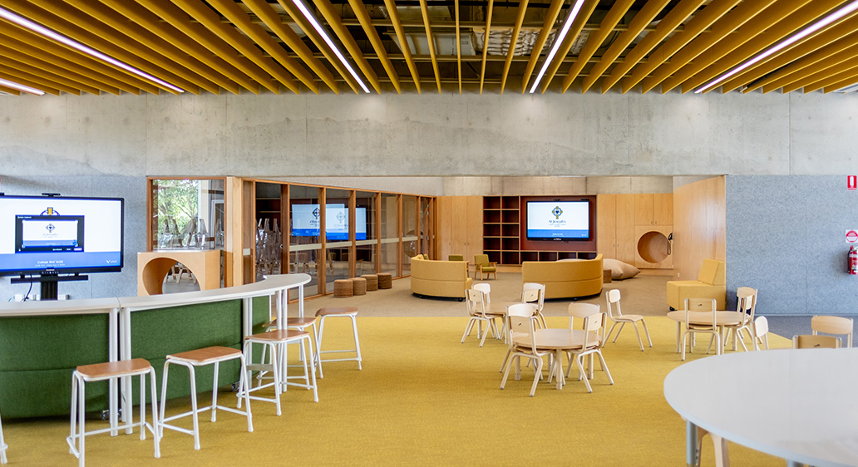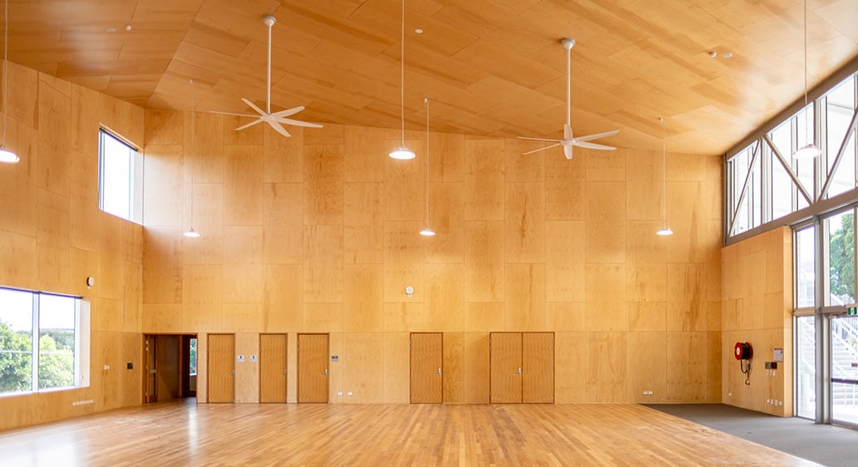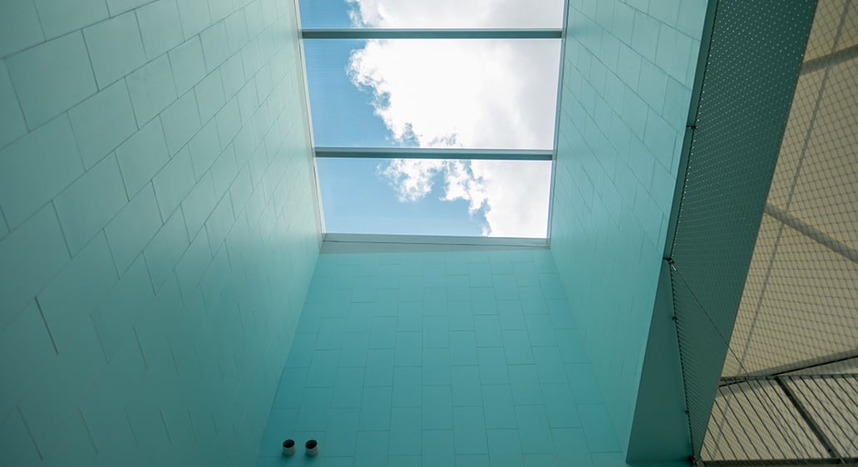St. Joseph’s Catholic Primary School
Explore the newly unveiled St. Joseph’s Catholic Primary School building. It is a showcase of modern design and functionality, offering a variety of amenities for the school community to enjoy. The building houses two levels of teaching spaces and administrative offices, a versatile timber-panelled hall, expansive outdoor covered areas and a convenient basement-level car park.
Both through the position of the building in the existing treescape and the use of sustainable building products such as recycled bricks, the design reflects the historic character of the area. It epitomises excellence in modern educational infrastructure.
This build for Sydney Catholic Schools was project managed by Impact Group and has been expertly designed by the award-winning Neeson Murcutt + Neille Architects.

