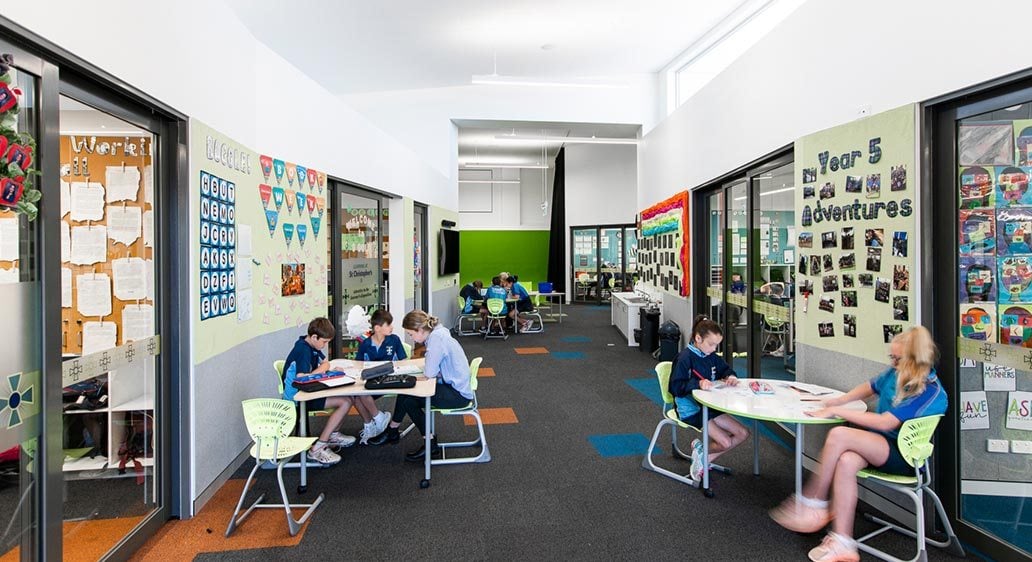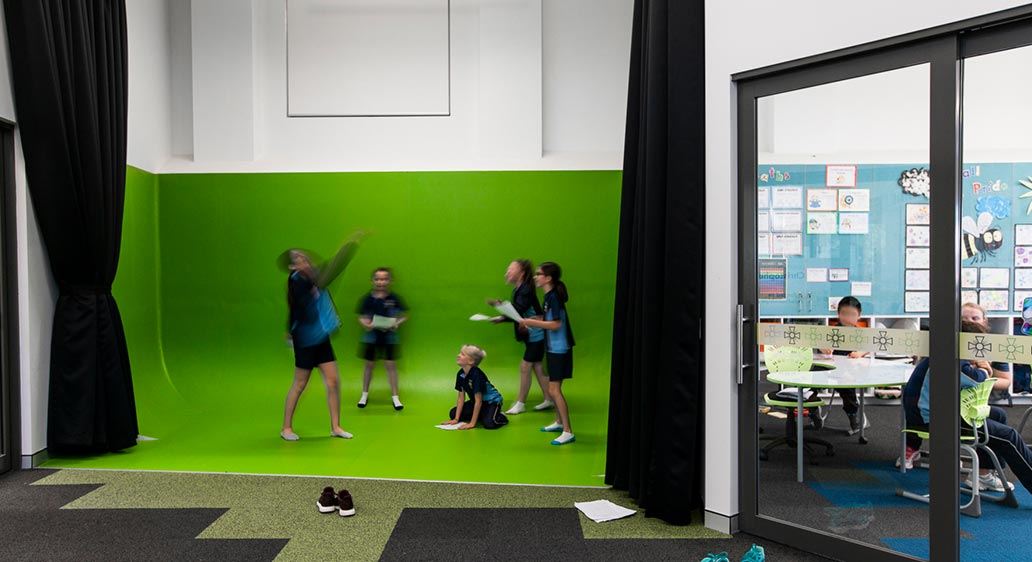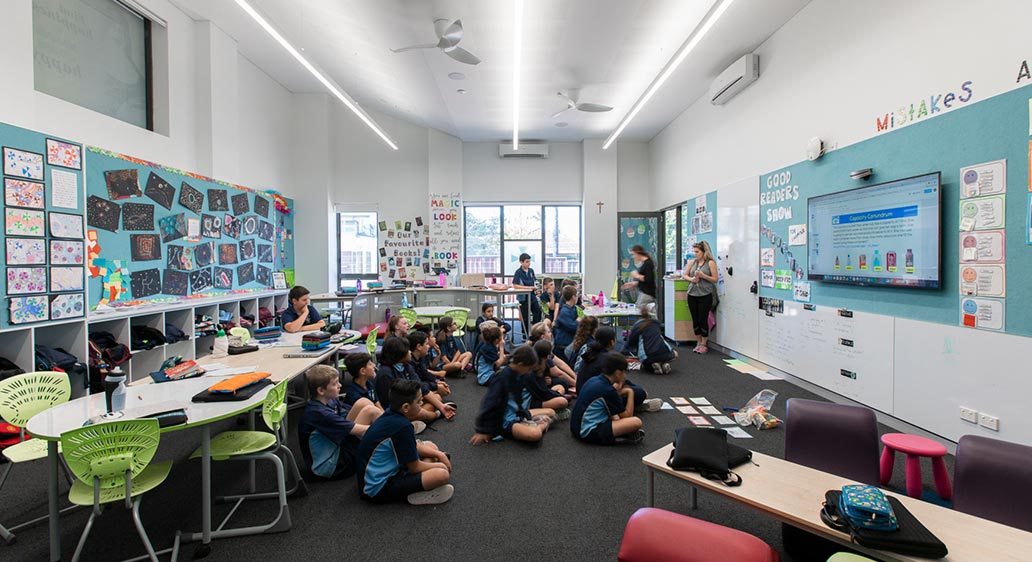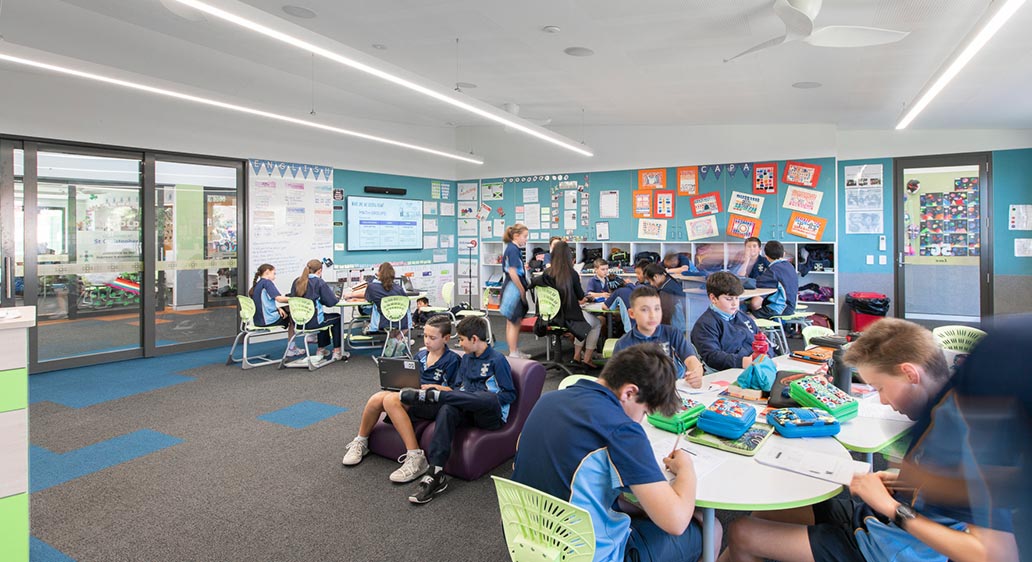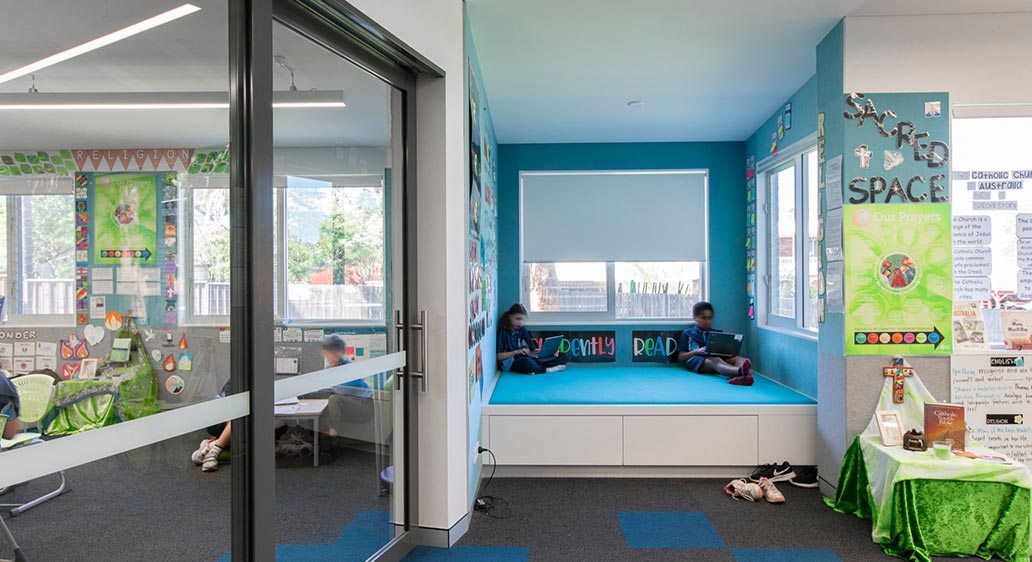St Christopher’s Catholic Primary School, Panania NSW
The project at St Christopher’s Primary School, Panania involved the alterations and additions to an existing facility building, which included new GLA’s, green screen for media production and external landscaping. The project was constructed within a tight program and involved some very detailed structural challenges, with many load bearing walls being replaced with large spanning steel elements. The project was carried out within an active school environment and underneath an occupied second floor level, which required extra care and attention to onsite safety. We believe the project truly exemplifies the necessities of a classroom and school atmosphere but required creating innovative and economic solutions to design problems, and required detailed quality management and practice, re-imagining an existing, but unused space into something that is clever and intuitive.

