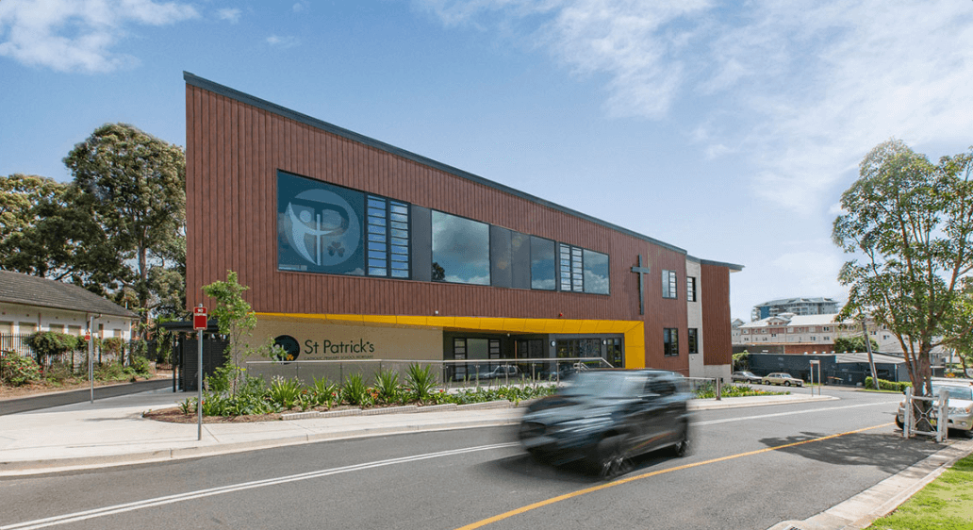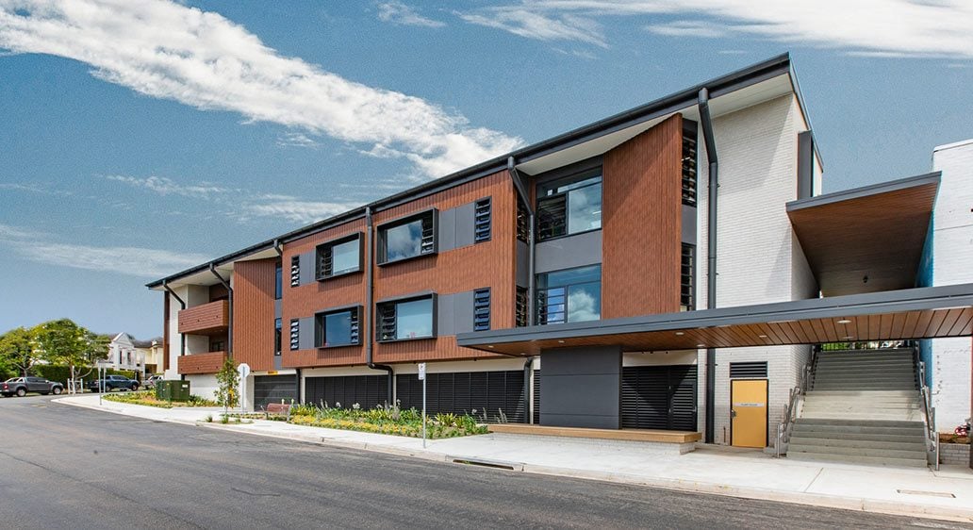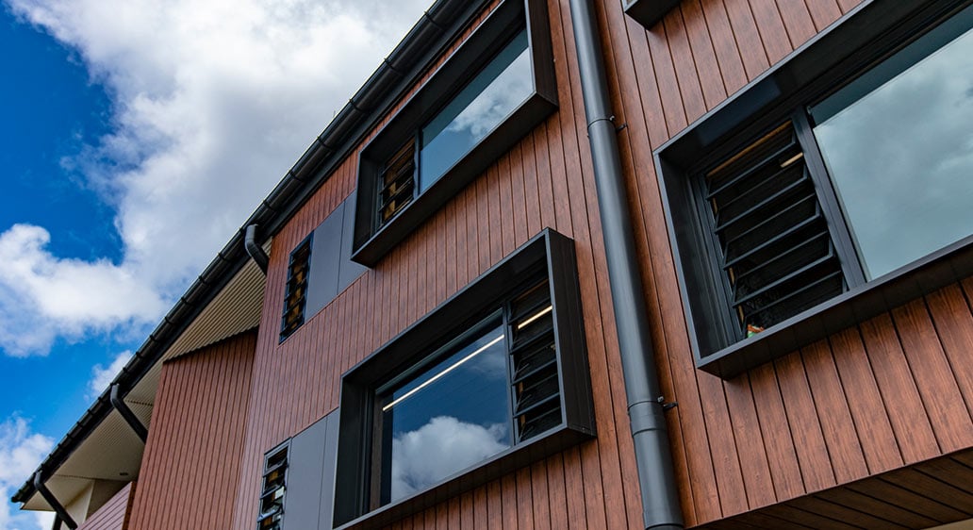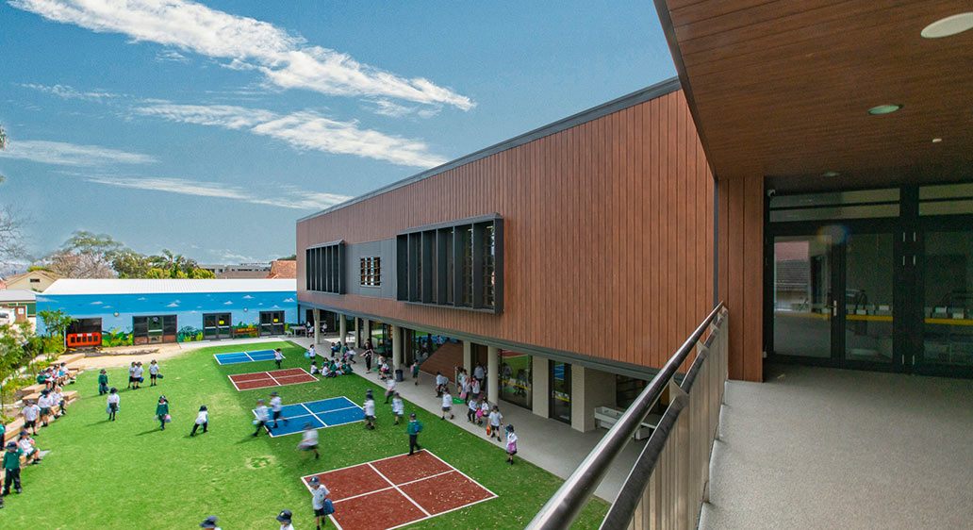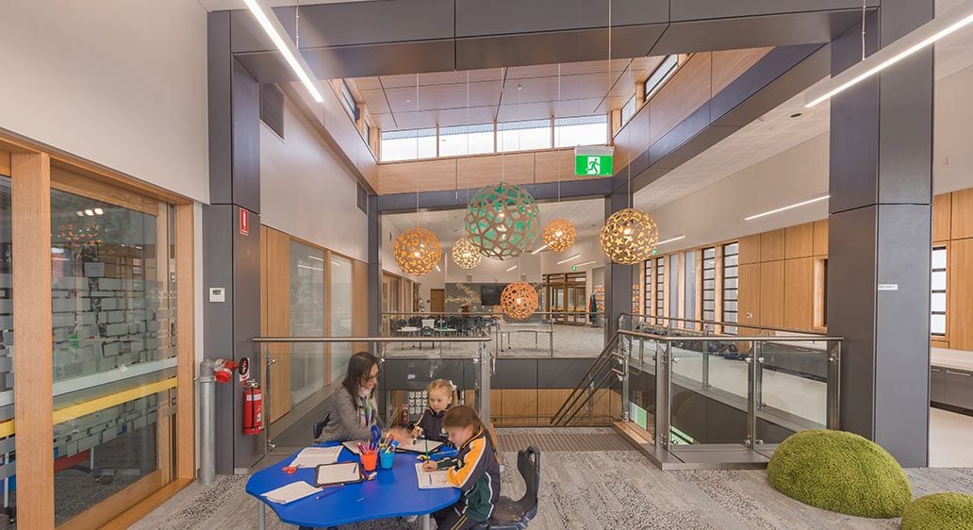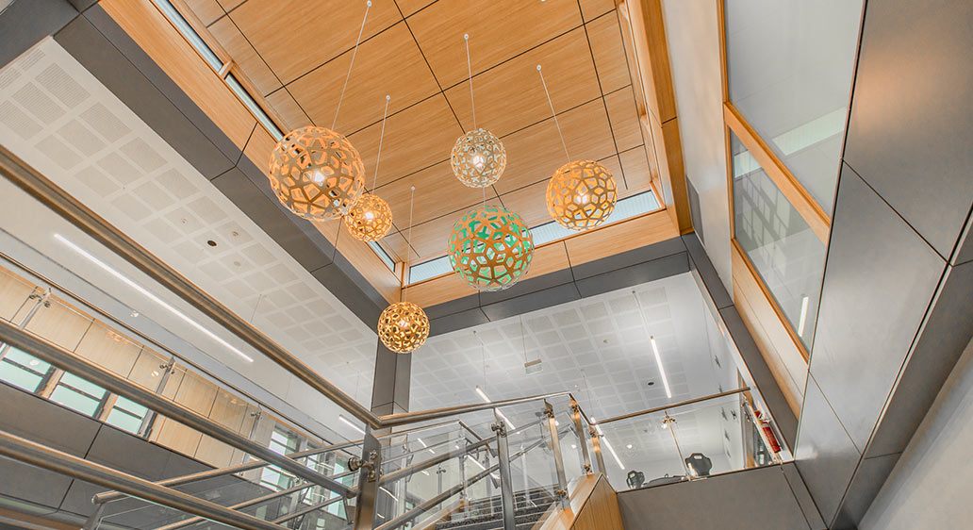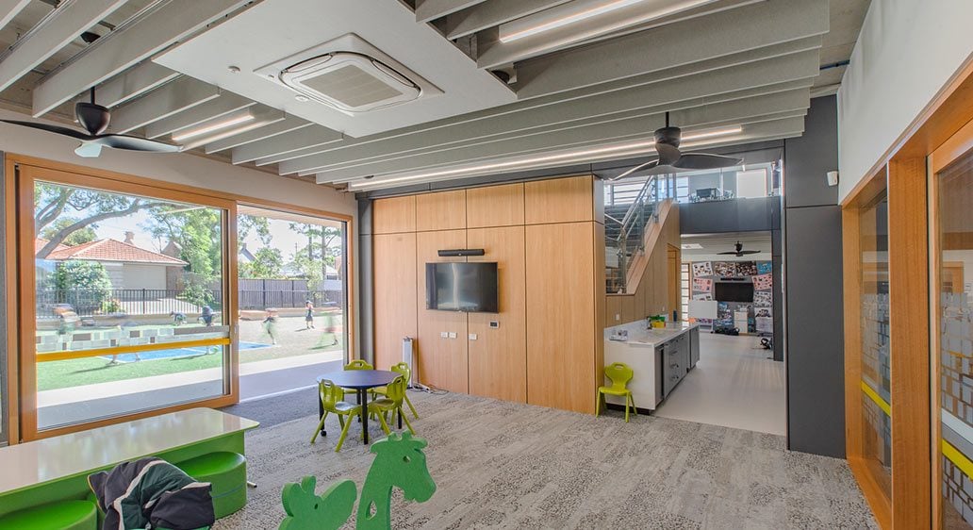St Patrick’s Catholic Primary School, Mortlake NSW
This project involved the construction of a new three-storey building which included one level of basement, and two levels of General Learning Areas, Breakout spaces and Administration facilities. The school is located in the densely populated heart of Sydney’s inner suburbs. Consequently the project required some careful negotiations with the residents to enable the excavation of the approx 1000m2 basement car park, and the installation of metal cladding to the external facade. This result is an exemplary building for modern learning within an established historic area of Sydney.
We believe the project truly addresses the requirements of a modern classroom and school atmosphere, whilst incorporating elements of the natural environment into the students’ surroundings. The program was tight and required uncomprising quality management and practice, ensuring that the final product was economic, yet innovative in design with its complex mixture of steel, concrete and glass. We are proud to have worked alongside QOH Architects and Sydney Catholic Schools on this project.

