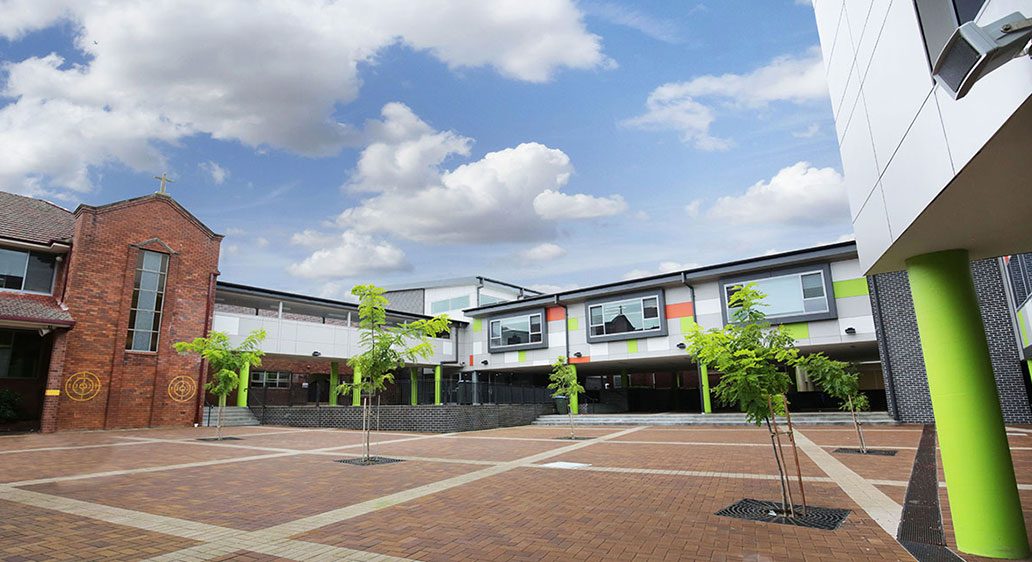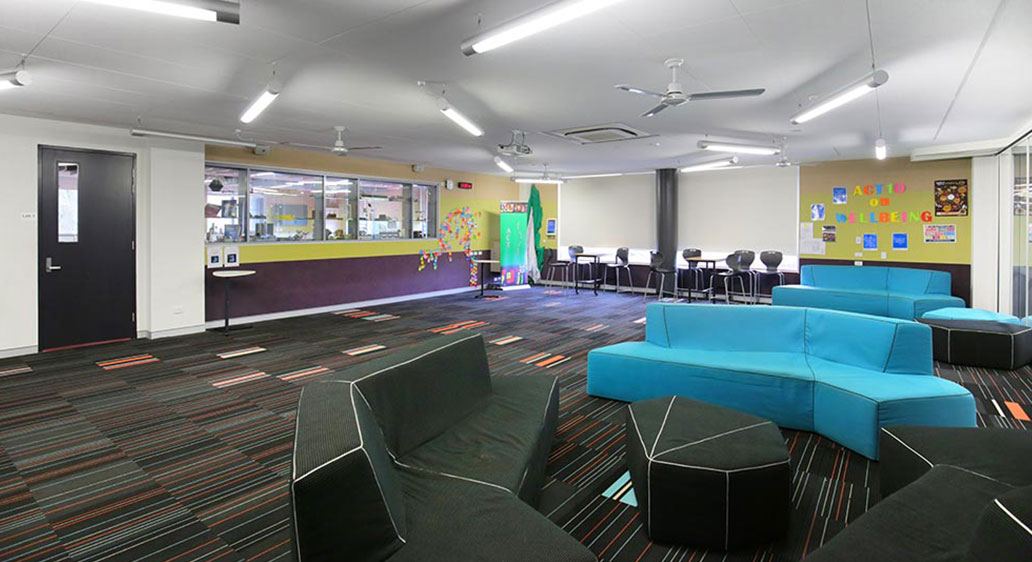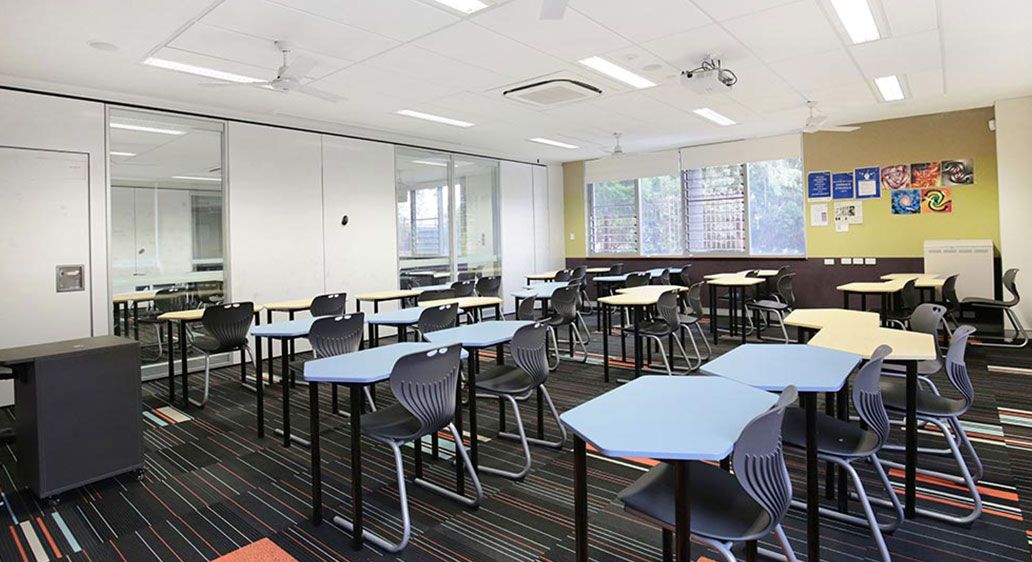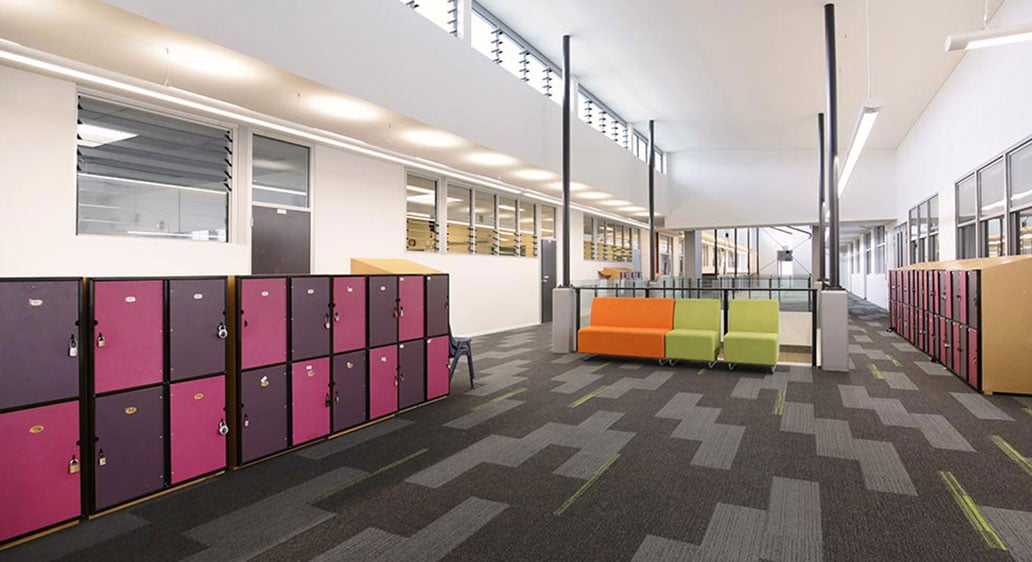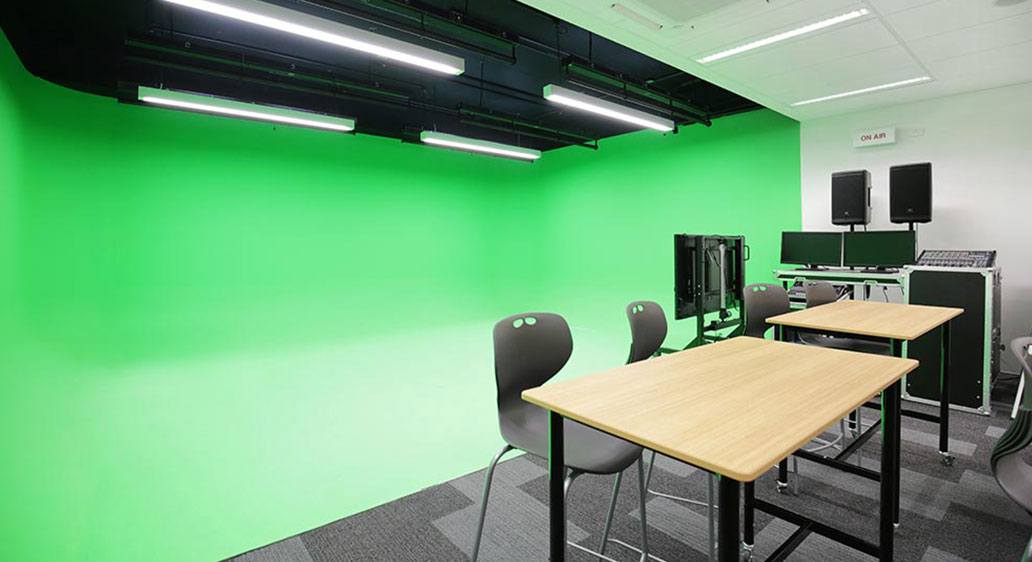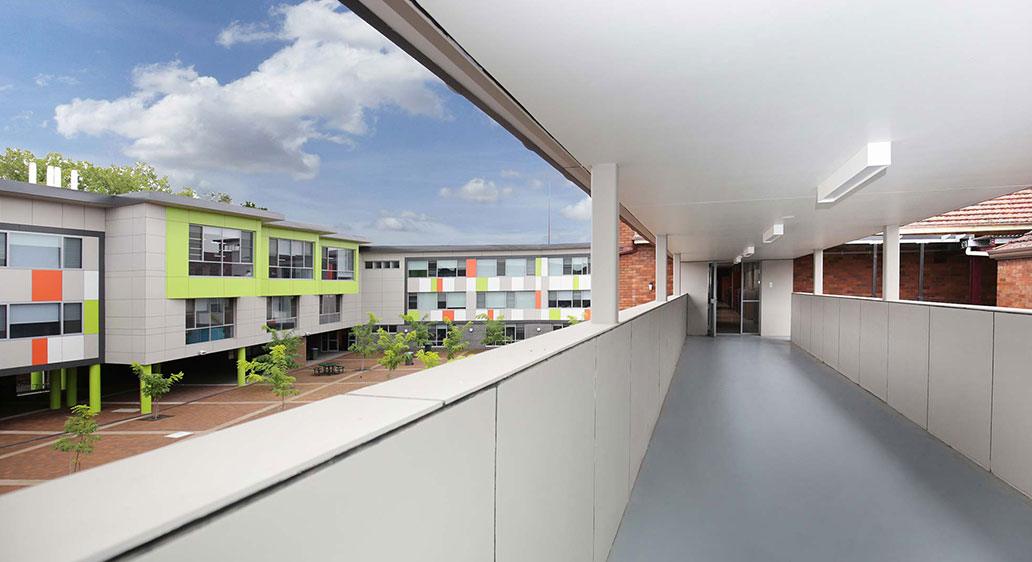St Ursula’s College: Stage 2, Kingsgrove NSW
Working with Sydney Catholic Schools and JDH Architects, Reitsma completed Stage 2 works of the masterplan redevelopment at Kingsgrove. The project involved the construction of a three-storey learning complex including general learning areas, science laboratories, library area and V.E.T. facilities. The project was undertaken within an operational school, necessitating provision of access for staff and students via hoarding corridors within the construction area of works. The project also included a large area of external works and hard landscaping which was completed in stages in order to reduce the impact on the school’s day to day operations.

