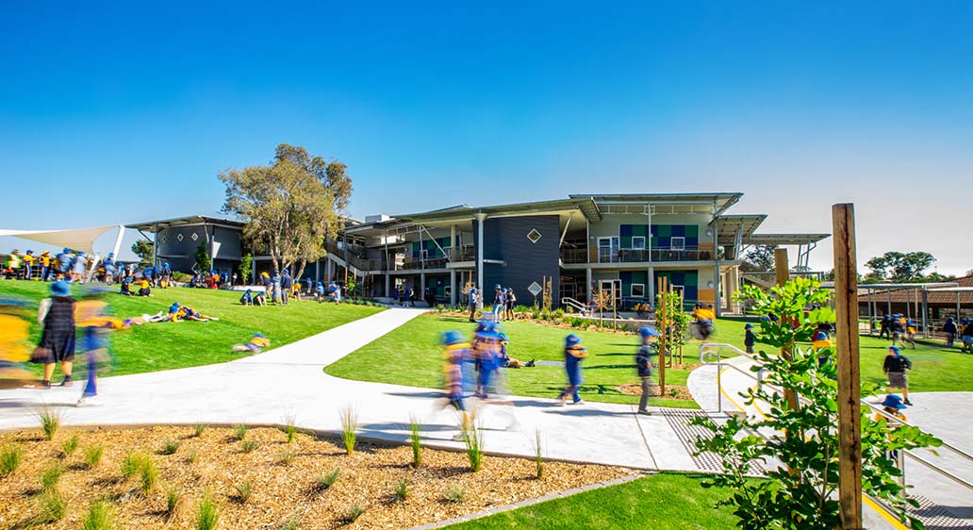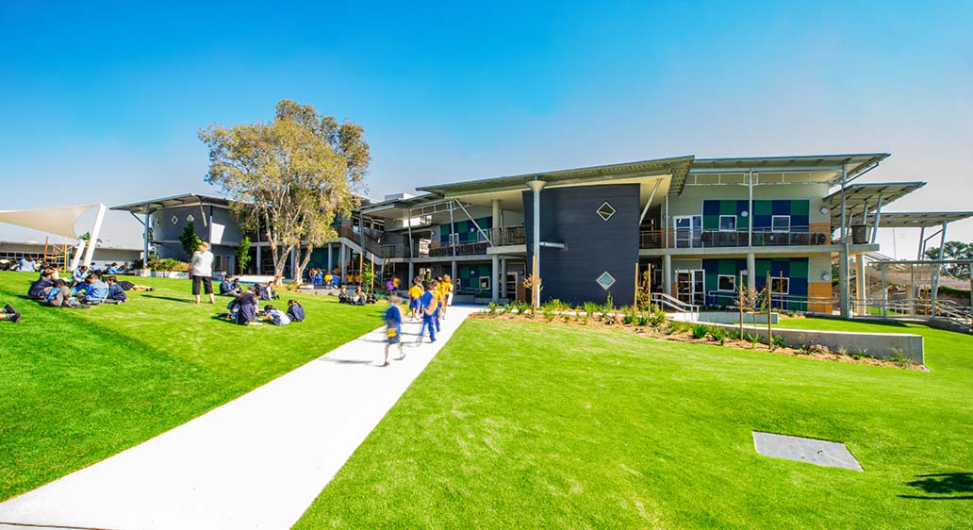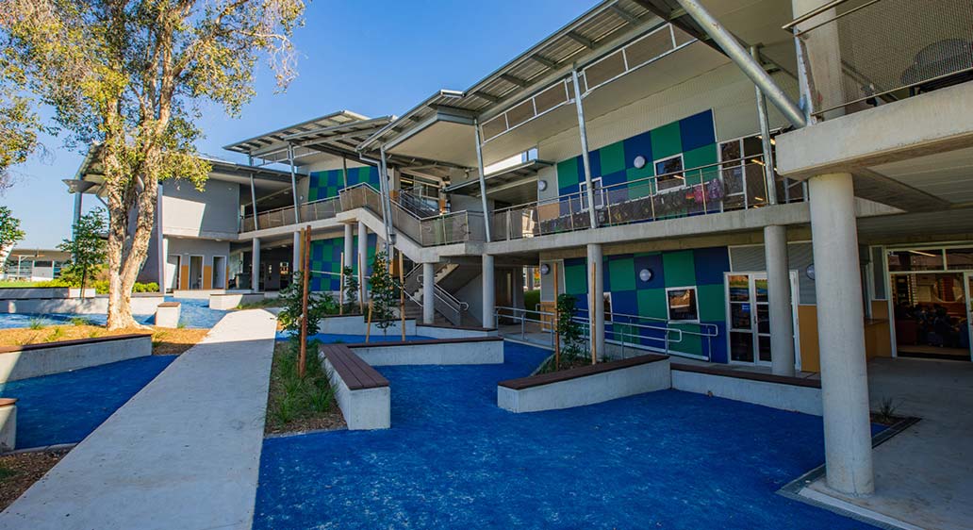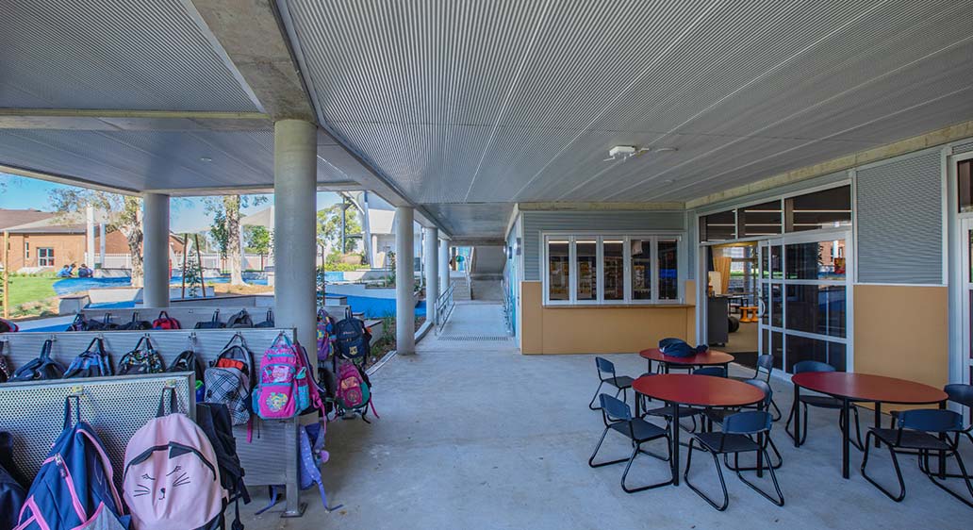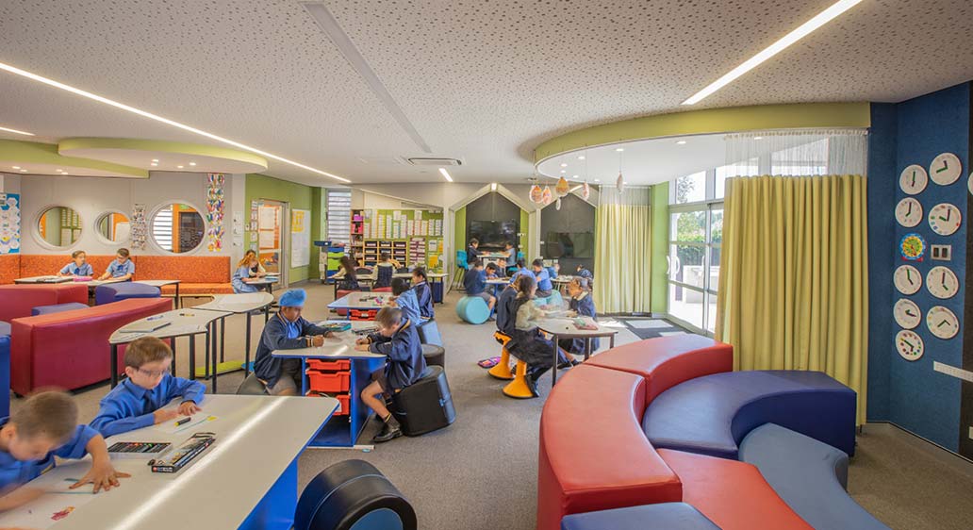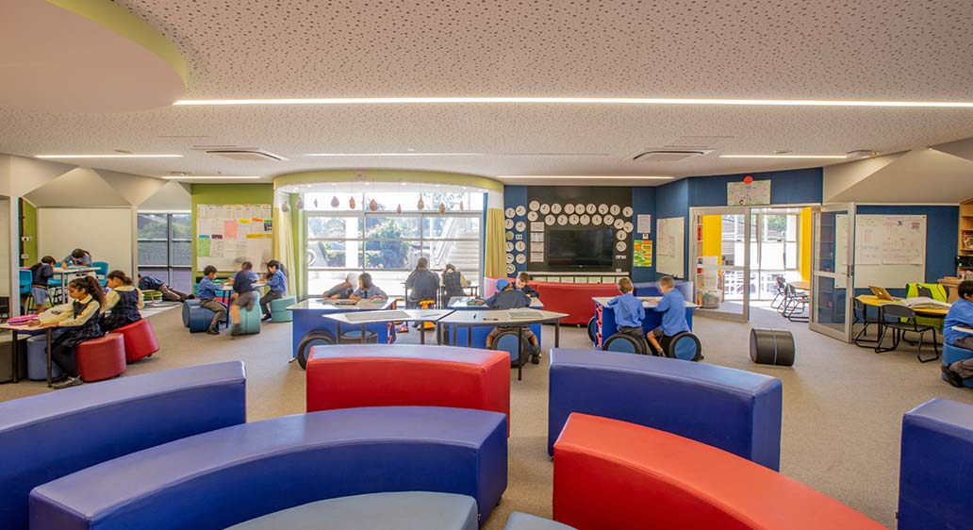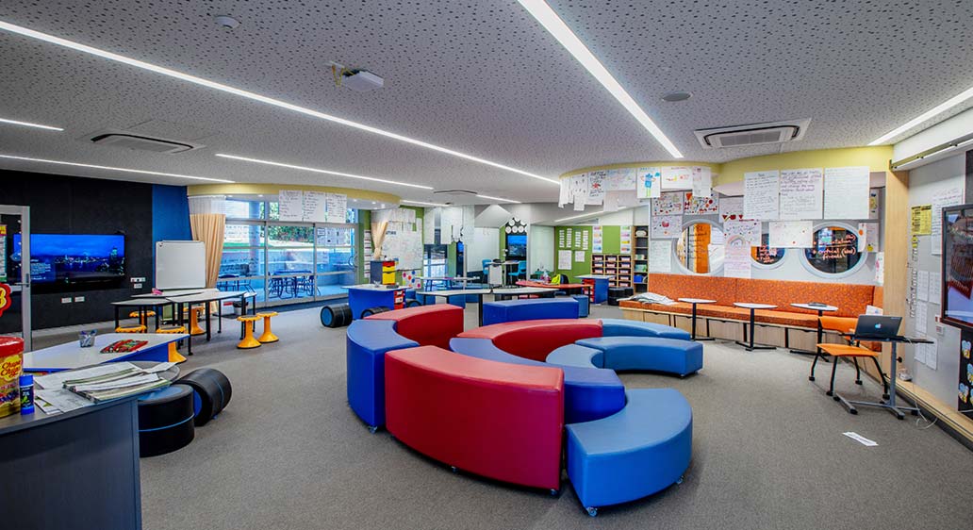St. Andrew’s Primary School, Marayong involved close coordination with Stanton Dahl Architects and the Catholic Education Diocese of Parramatta to deliver a dual stage project which serviced the school with much needed learning facilities. The Stage 1 building incorporated GLA’s, breakout spaces & some outdoor seating to accommodate roughly 120 students. The Stage 2 landscaping and Canteen refurbishment allowed the school to demolish some old buildings to make way for some much needed open landscaping and play areas.
The construction process was challenging, with being built inside a fully operational primary school. The building is designed to allow for the effective transition of traditional face to face learning, into some more contemporary methods involving technology and touch interfaces. The Stage 1 building is then able to open up and flow into open artificial play grounds which mimic hills and valleys and add to the student’s overall learning environment.

