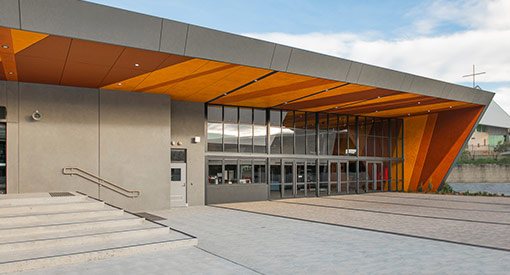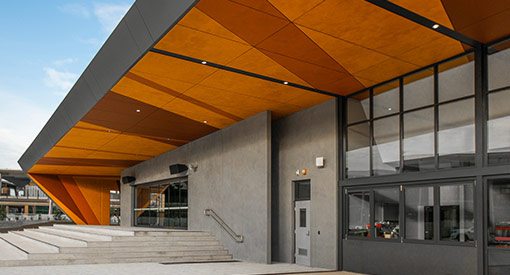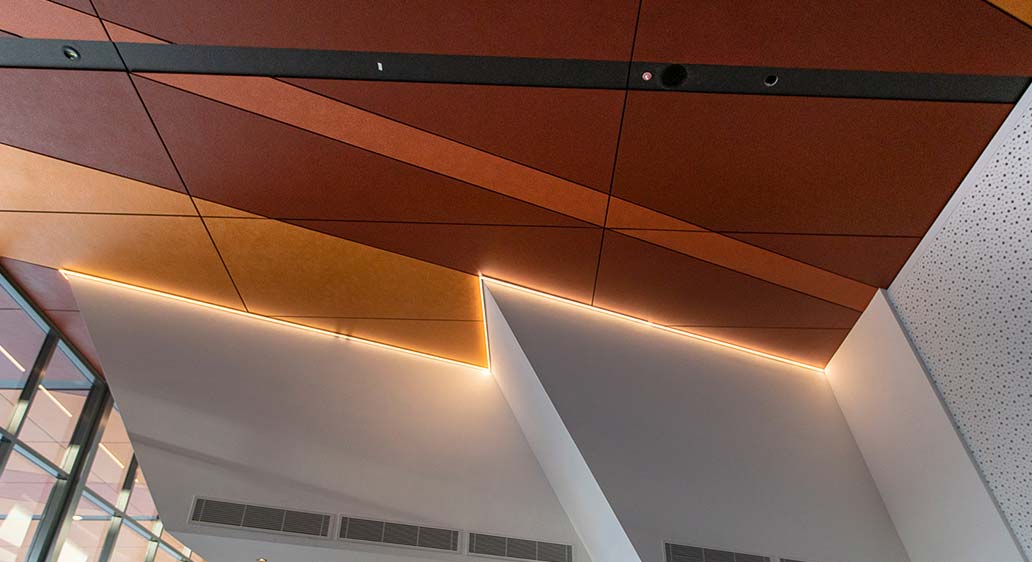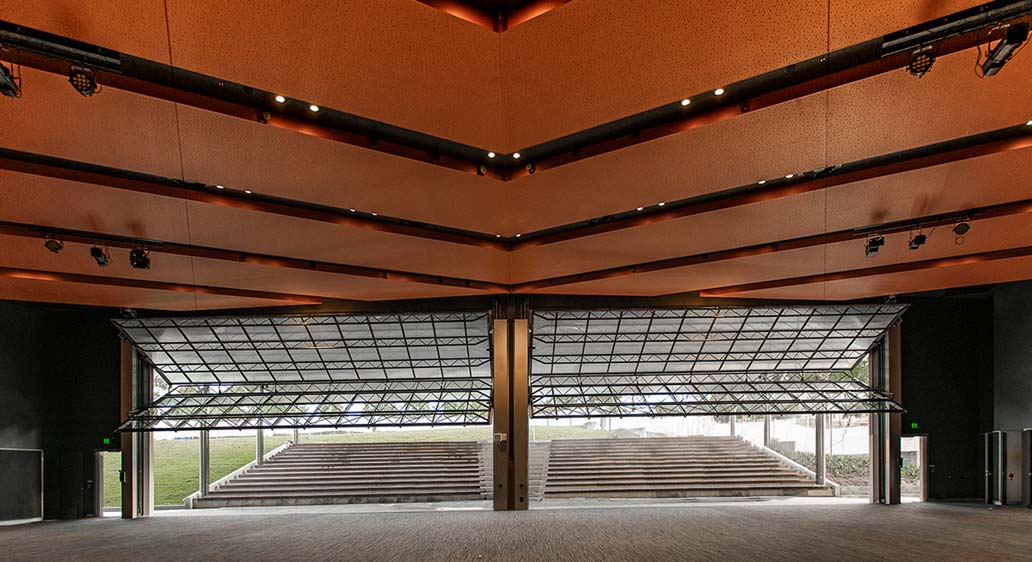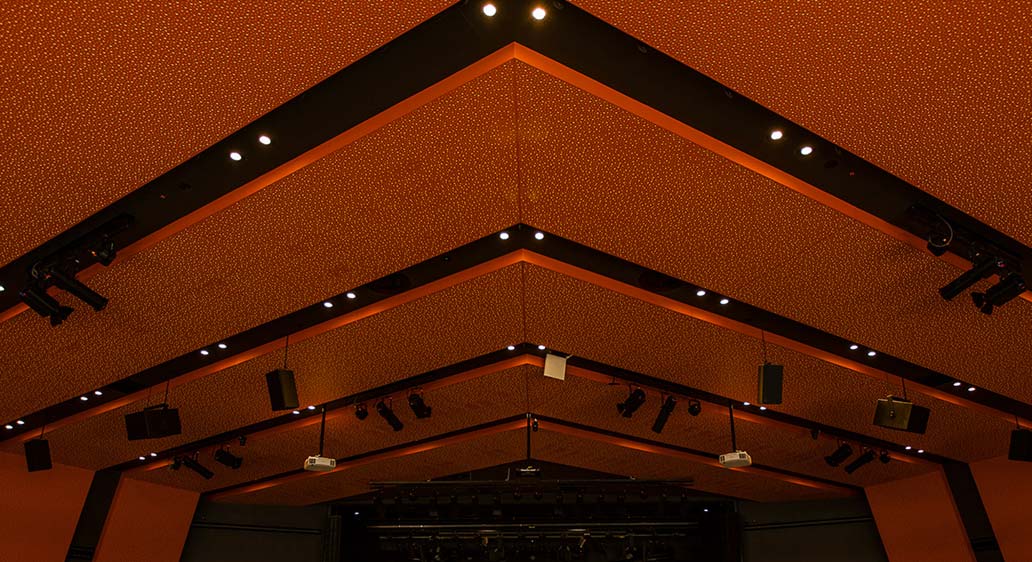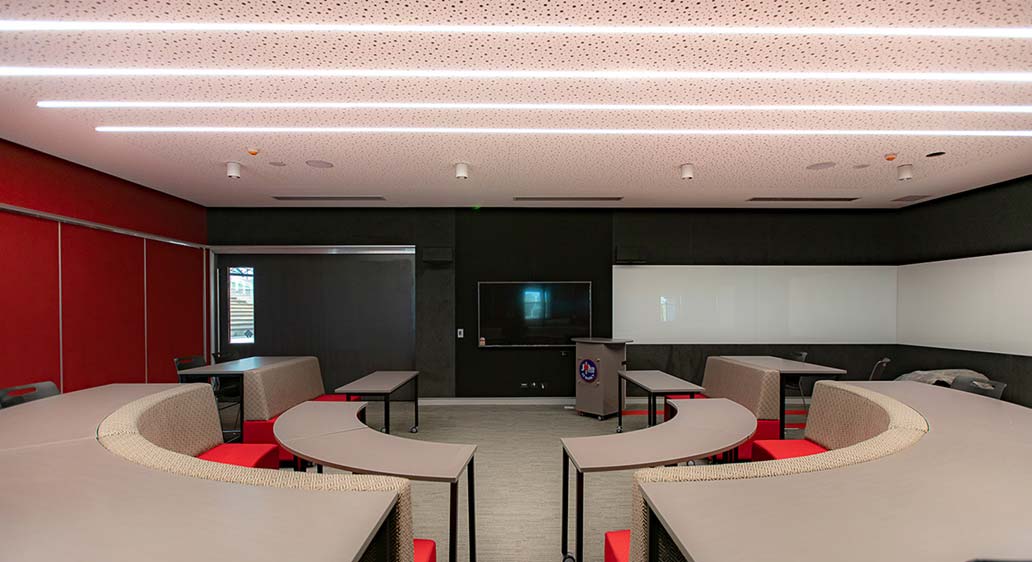Well done to the project team for completing the $9 million multipurpose hall at St Mark’s Catholic College, Stanhope Gardens. Designed by Morson Group Architects, the architecture is a concrete masterpiece which nurtures and compliments a collaborative learning environment for students. The building is fitted with modern audio and visual technology throughout and also includes a recording studio. This development has provided the school with a great building to enable innovative ways to learn and provide a space for teachers, parents, students and the community to interact.
The development includes a vast array of acoustic technology, amphitheatre areas, recording studio, drama rooms, music classrooms and external landscaping. We are thrilled to have worked again with our long standing client – Catholic Education, Diocese of Parramatta on this project.

