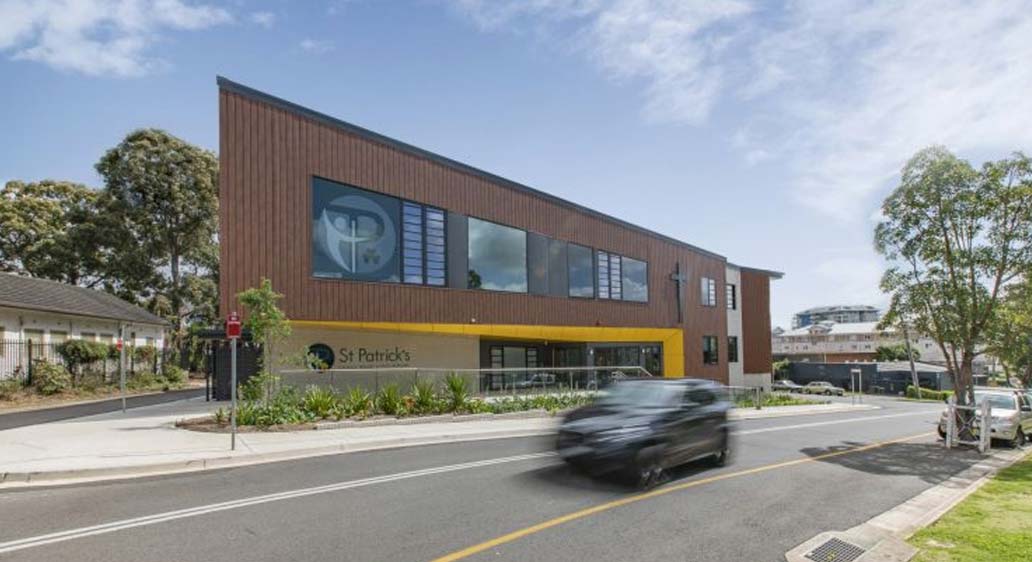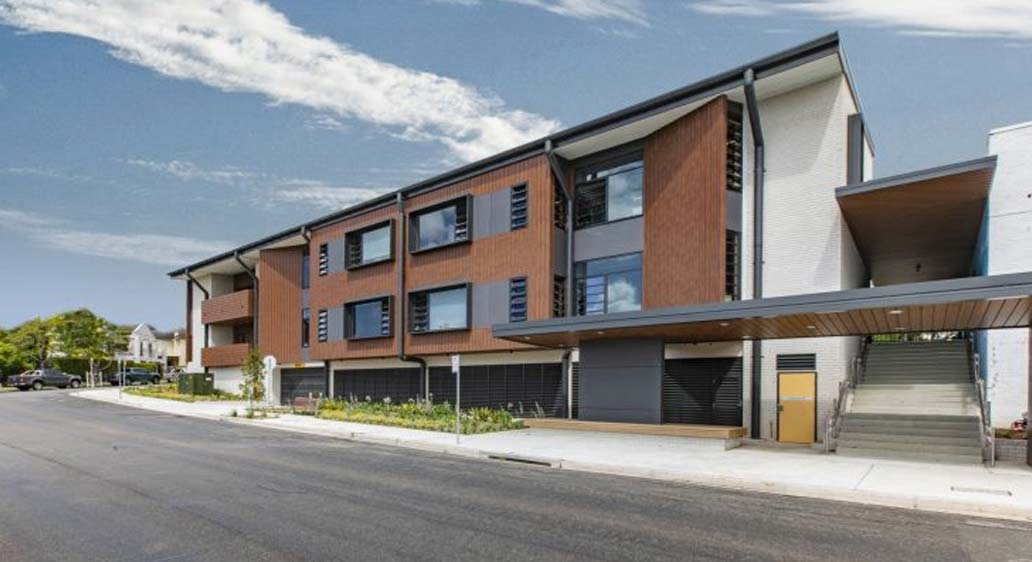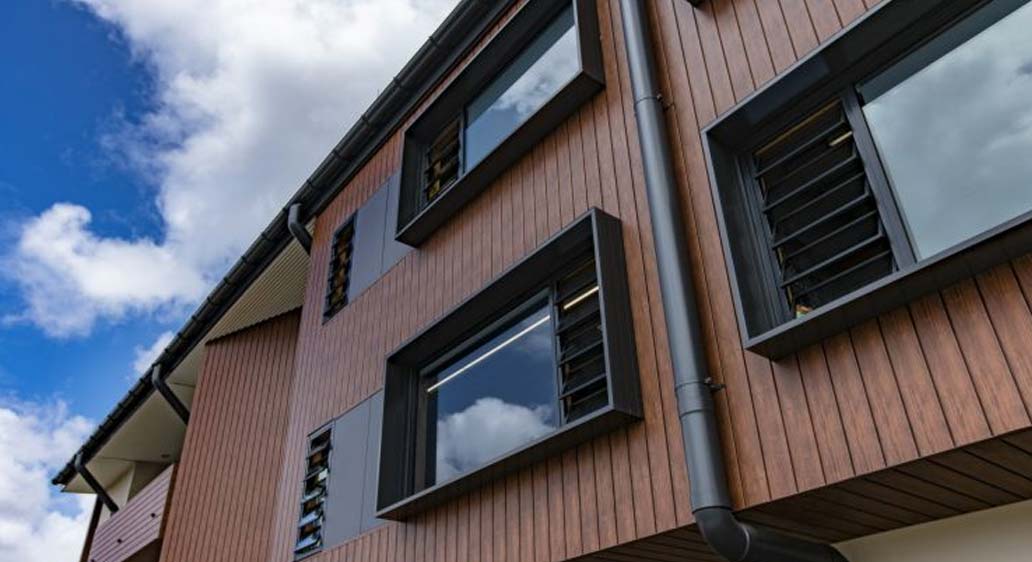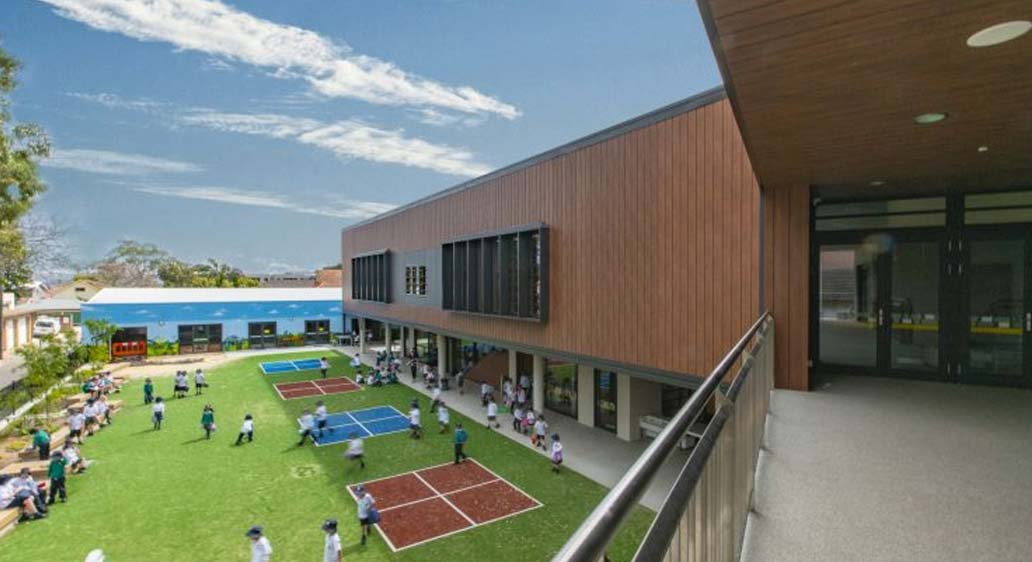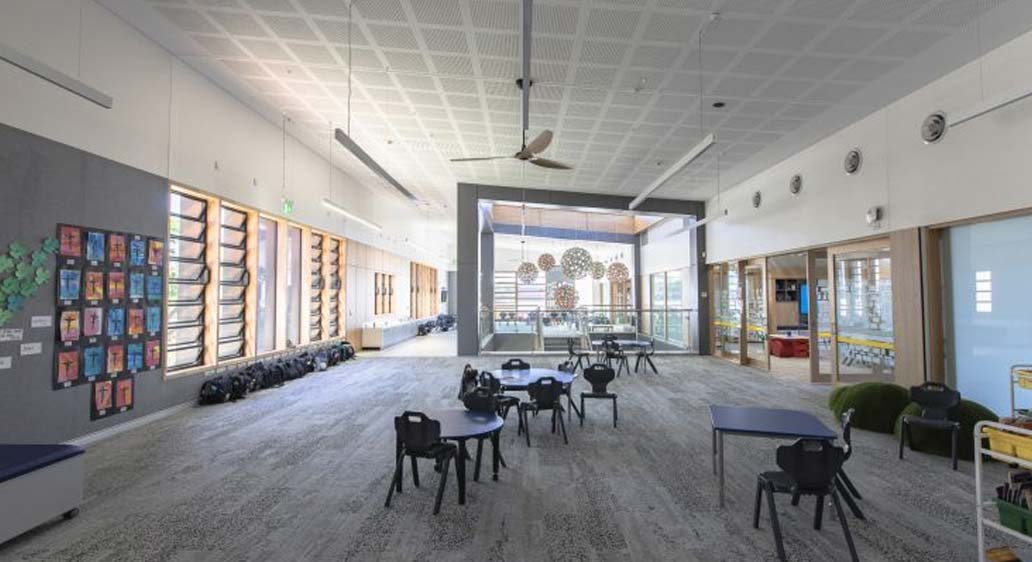Great to see some additional completion photos of St Patrick’s Catholic Primary School, Mortlake. The project involved the construction of a new 3 storey building which included 1 level of basement, and 2 levels of General learning areas, Break out spaces and Administration facilities. Located in the heart of Sydney’s inner suburbs, the project required some careful negotiating with the residents of the densely populated area to be able to undertake the approx 1000m2 basement car park excavation all the way to the installation of last piece of metal cladding to the external facade. This building is a statement piece of modern learning within an established historic area of Sydney. We are proud to have worked alongside QOH Architects and Sydney Catholic Schools on this project.

